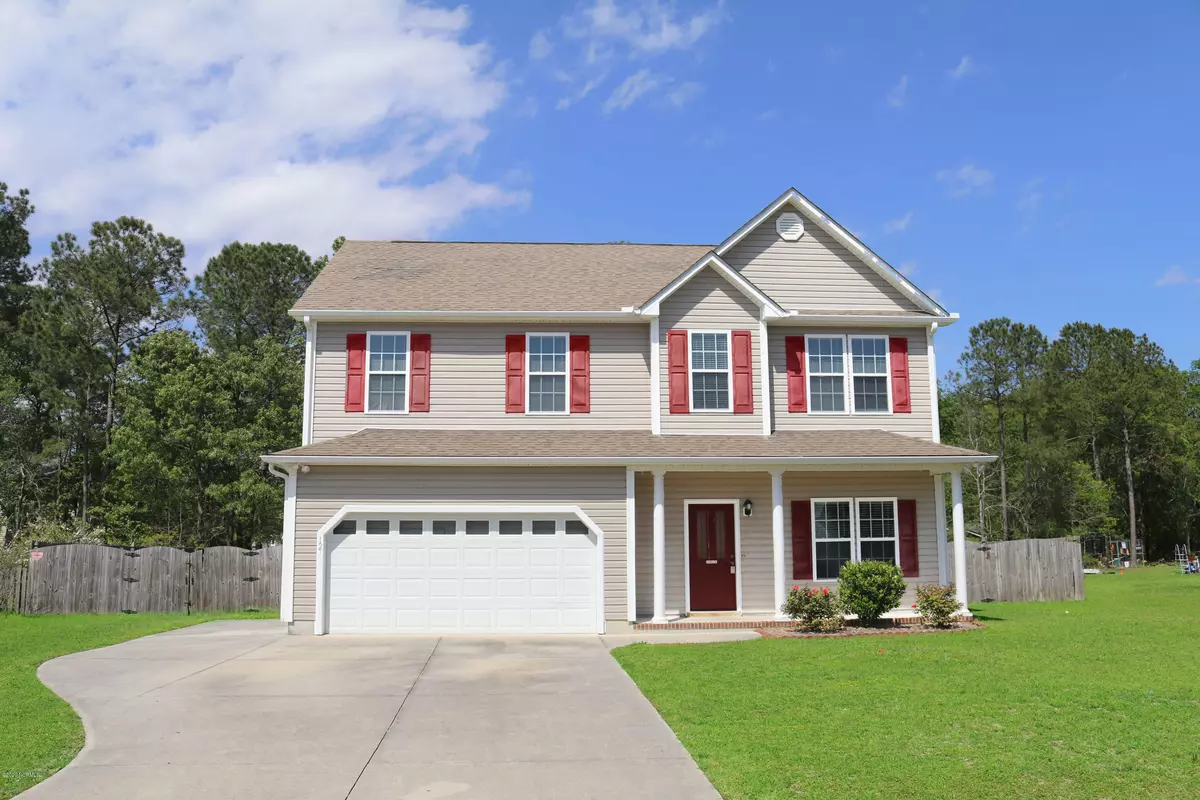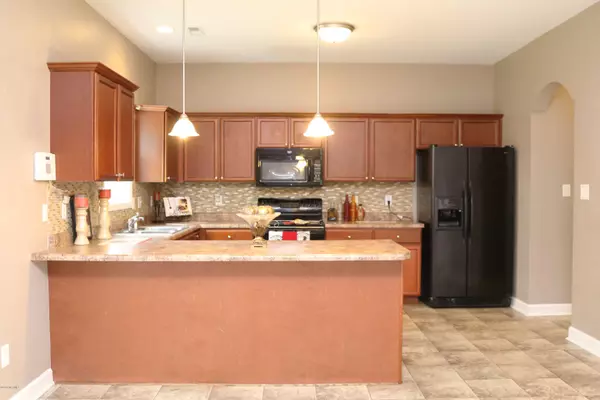$198,500
$198,500
For more information regarding the value of a property, please contact us for a free consultation.
127 Sunny Point Drive Richlands, NC 28574
3 Beds
3 Baths
2,218 SqFt
Key Details
Sold Price $198,500
Property Type Single Family Home
Sub Type Single Family Residence
Listing Status Sold
Purchase Type For Sale
Square Footage 2,218 sqft
Price per Sqft $89
Subdivision Sunny Point
MLS Listing ID 100213562
Sold Date 06/26/20
Style Wood Frame
Bedrooms 3
Full Baths 2
Half Baths 1
HOA Y/N No
Originating Board North Carolina Regional MLS
Year Built 2008
Lot Size 0.350 Acres
Acres 0.35
Lot Dimensions Regular: 91.58x173.33x88.79x163.89
Property Description
Welcome home to Sunny Point Drive, where you'll enjoy NO HOA and NO CITY TAXES! Nestled on a third of an acre, this abode boasts over 2,200 heated square feet, 3 spacious bedrooms, an 18.3 ft. x 18.5 ft. downstairs bonus room (not included in heated square footage!), an upstairs bonus room/office with closet upstairs, and 2.5 bathrooms. Tall, arched entryways welcome you through the front doors to the kitchen, where you'll notice matching appliances illuminated by pendant lights, an abundance of cabinets, a walk-in pantry, and an area for bar stools. Whether you're looking for an eat-in kitchen or formal dining area experience, this home has both! Adjacent to the over-sized living area leads to a mud closet that is already assembled with coat hangers. The custom bonus room downstairs houses an extra closet with newer hot water heater, engineered laminate flooring, a ceiling fan, and can be converted back to a garage. Whether being used as a game room, workshop, extra storage, or back to a garage, the possibilities are endless! Each bedroom upstairs includes its own walk-in closet, and the walk-in laundry room is conveniently located to eliminate or reduce the clutter overflowing clothes hampers can create. An additional bonus room (measuring 12.4 ft. x 11 ft.) is located upstairs and also offers its own closet. The large master bedroom has a vaulted ceiling, two walk-in closets hidden by mirrors, and an en suite bathroom. Soak away all the stresses of daily life in the large garden tub or opt for the walk-in shower instead. Likewise, the dual vanity sinks provide convenience of space and style for the full en suite experience. A privacy fence surrounds the back yard, which encloses TWO storage sheds and an abundance of shade trees. Stay warm during those cool Carolina days next to the home's gas fireplace or become a grill master during the summers on the wooden back deck. The home is located just miles from Jacksonville or Richlands. Call today for your tour!
Location
State NC
County Onslow
Community Sunny Point
Zoning Residential
Direction Take Hwy 24 toward Richlands. Turn left on Hwy 111 (Catherine Lake Road) and left on Firetower Road. In about a mile, take a left on Sunny Point Drive, and the home is on the left.
Rooms
Other Rooms Storage
Interior
Interior Features 1st Floor Master, 9Ft+ Ceilings, Ceiling - Vaulted, Ceiling Fan(s), Pantry, Security System, Smoke Detectors, Walk-in Shower, Walk-In Closet
Heating Heat Pump
Cooling Central
Flooring Carpet, Laminate, Tile
Appliance Dishwasher, Ice Maker, Microwave - Built-In, Refrigerator, Stove/Oven - Electric, None
Exterior
Garage On Site, Paved
Utilities Available Municipal Water, Septic On Site
Waterfront No
Roof Type Shingle
Porch Covered, Deck, Porch
Parking Type On Site, Paved
Garage No
Building
Story 2
New Construction No
Schools
Elementary Schools Meadow View
Middle Schools Southwest
High Schools Southwest
Others
Tax ID 47d-11
Acceptable Financing USDA Loan, VA Loan, Cash, Conventional, FHA
Listing Terms USDA Loan, VA Loan, Cash, Conventional, FHA
Read Less
Want to know what your home might be worth? Contact us for a FREE valuation!

Our team is ready to help you sell your home for the highest possible price ASAP







