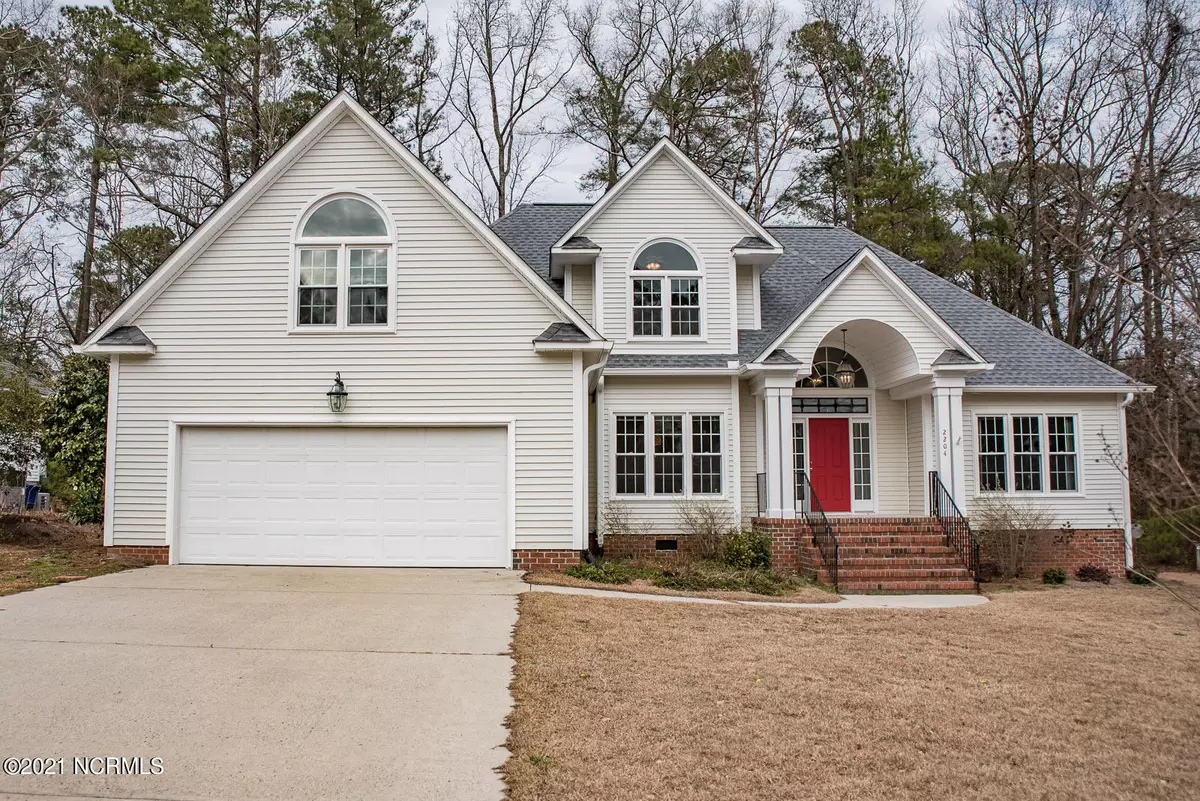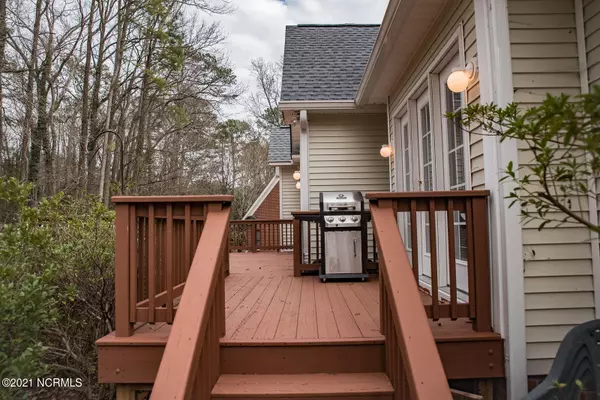$292,500
$295,000
0.8%For more information regarding the value of a property, please contact us for a free consultation.
2204 Saddle Ridge PL Greenville, NC 27858
3 Beds
3 Baths
2,395 SqFt
Key Details
Sold Price $292,500
Property Type Single Family Home
Sub Type Single Family Residence
Listing Status Sold
Purchase Type For Sale
Square Footage 2,395 sqft
Price per Sqft $122
Subdivision Planters Trail
MLS Listing ID 100257632
Sold Date 04/12/21
Style Wood Frame
Bedrooms 3
Full Baths 2
Half Baths 1
HOA Y/N No
Originating Board North Carolina Regional MLS
Year Built 1998
Lot Size 10,890 Sqft
Acres 0.25
Property Description
Make yourself at home in this recently updated gem in Planters Trail on a cul-de-sac! The seller replaced the shingle roof, both HVAC systems, carpet, and also painted the house in 2018. The layout includes a two car garage, mud/laundry room, pantry closet, formal dining room, two bedrooms upstairs, walk-in attic access, and a finished space over the garage. The first floor master suite opens to a custom bathroom addition/renovation done in 2019, complete with Roman shower and walk-in closet space. Entertaining is easy in this open floor plan and when the weather is right, make your way onto the deck for an outdoor experience. A wired storage building conveys to buyers, as well as the kitchen refrigerator and recently purchased LG washer/dryer combo. Don't miss the chance to make this one your low-maintenance home for years to come!
Location
State NC
County Pitt
Community Planters Trail
Zoning R9S
Direction Take Firetower Rd to 14th St and turn towards Greenville Blvd. Right on Planters Walk, left on Crooked Creek, right on Grey Fox Trail, right on Saddle Ridge Place, left into 2204.
Location Details Mainland
Rooms
Other Rooms Workshop
Basement Crawl Space
Primary Bedroom Level Primary Living Area
Interior
Interior Features Foyer, Mud Room, Solid Surface, Workshop, Master Downstairs, Vaulted Ceiling(s), Ceiling Fan(s), Pantry, Walk-in Shower, Walk-In Closet(s)
Heating Heat Pump, Natural Gas
Cooling Central Air
Fireplaces Type Gas Log
Fireplace Yes
Window Features Thermal Windows
Appliance Washer, Stove/Oven - Electric, Refrigerator, Microwave - Built-In, Dryer, Downdraft, Disposal, Dishwasher, Cooktop - Gas
Laundry Inside
Exterior
Garage Paved
Garage Spaces 2.0
Roof Type Architectural Shingle
Porch Deck, Porch
Building
Lot Description Cul-de-Sac Lot
Story 2
Entry Level One and One Half
Sewer Municipal Sewer
Water Municipal Water
New Construction No
Others
Tax ID 4697505038
Acceptable Financing Cash, Conventional, FHA, VA Loan
Listing Terms Cash, Conventional, FHA, VA Loan
Special Listing Condition None
Read Less
Want to know what your home might be worth? Contact us for a FREE valuation!

Our team is ready to help you sell your home for the highest possible price ASAP







