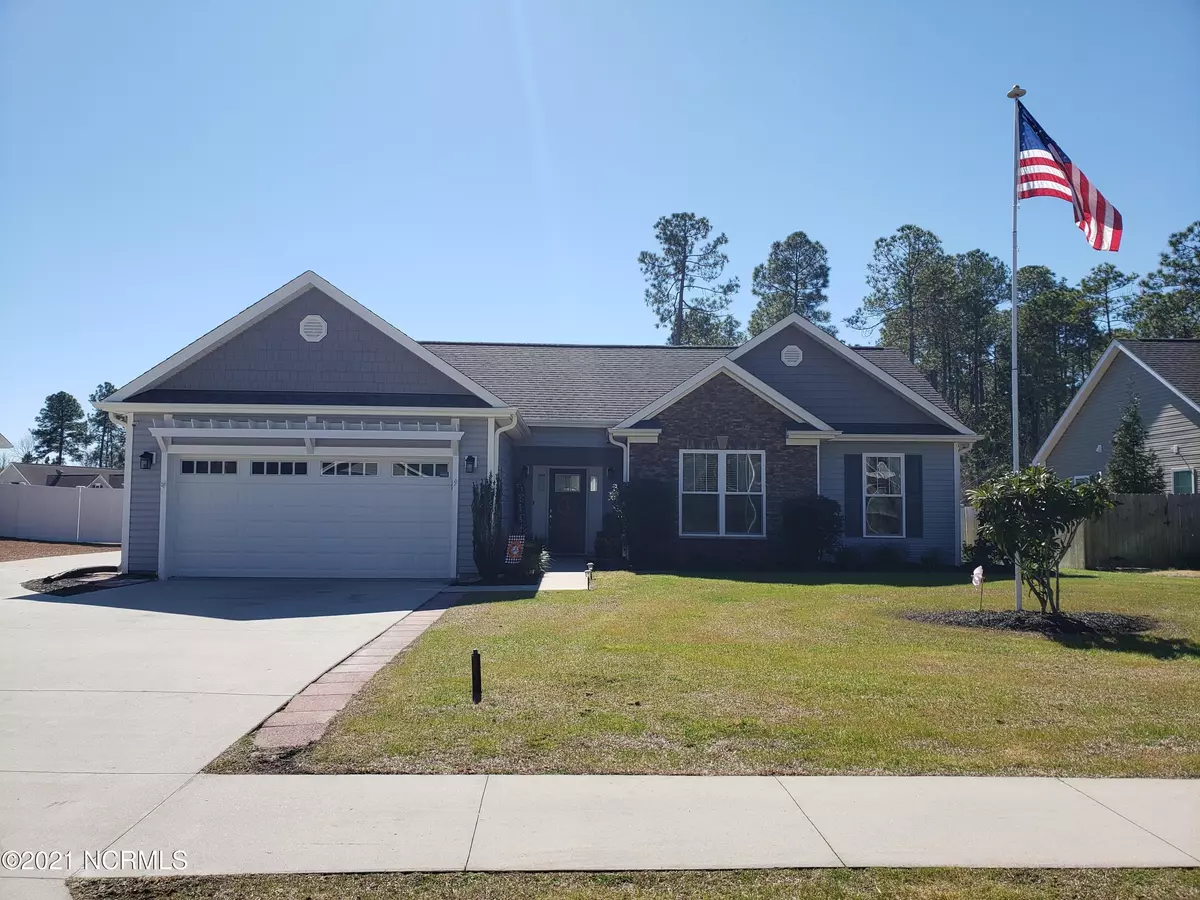$245,000
$264,900
7.5%For more information regarding the value of a property, please contact us for a free consultation.
9 Edinburgh Drive Shallotte, NC 28470
3 Beds
2 Baths
1,576 SqFt
Key Details
Sold Price $245,000
Property Type Single Family Home
Sub Type Single Family Residence
Listing Status Sold
Purchase Type For Sale
Square Footage 1,576 sqft
Price per Sqft $155
Subdivision The Highlands
MLS Listing ID 100257729
Sold Date 04/13/21
Style Wood Frame
Bedrooms 3
Full Baths 2
HOA Fees $110
HOA Y/N Yes
Originating Board North Carolina Regional MLS
Year Built 2015
Annual Tax Amount $990
Lot Size 0.280 Acres
Acres 0.28
Lot Dimensions 80 X 150
Property Description
Great stick built home is looking for new owners! An open living area &, Carolina room with engineered floors, kitchen with large pantry, granite counters, tile floors and 42'' cabinets. Owners bedroom has LVP flooring, walk-in closet an en suite bathroom with 5' walk-in tiled shower & a linen closet. A large wood deck is off the back of the house and leads to the spacious fenced backyard. Concrete driveway leads to the detached 2 car garage that is perfect for storing your boat, ATV, tools, lawnmower, etc. Park your boat and/or RV in your yard. Front and rear irrigation. Close to shopping, dining, restaurants and medical facilities! Quick drive to Wilmington or Myrtle Beach Airports.
Location
State NC
County Brunswick
Community The Highlands
Zoning Residential
Direction Rt. 17 to Frontage Road; right turn on Highlands Glen; left onto Edinburgh Drive; home is on the left
Rooms
Other Rooms Workshop
Basement None
Primary Bedroom Level Non Primary Living Area
Interior
Interior Features Workshop, Master Downstairs, 9Ft+ Ceilings, Vaulted Ceiling(s), Ceiling Fan(s), Pantry, Walk-in Shower, Walk-In Closet(s)
Heating Heat Pump
Cooling Central Air
Flooring LVT/LVP, Carpet, Tile, Wood, See Remarks
Fireplaces Type Gas Log
Fireplace Yes
Window Features Thermal Windows,Blinds
Appliance Washer, Stove/Oven - Electric, Refrigerator, Microwave - Built-In, Dryer, Disposal, Dishwasher
Laundry In Hall
Exterior
Exterior Feature Irrigation System
Garage Off Street, On Site, Paved
Garage Spaces 4.0
Waterfront No
Waterfront Description None
Roof Type Architectural Shingle
Accessibility Accessible Doors
Porch Deck
Parking Type Off Street, On Site, Paved
Building
Lot Description Open Lot
Story 1
Foundation Slab
Sewer Municipal Sewer
Water Municipal Water
Structure Type Irrigation System
New Construction No
Others
Tax ID 182ha013
Acceptable Financing Cash, Conventional, FHA, USDA Loan, VA Loan
Listing Terms Cash, Conventional, FHA, USDA Loan, VA Loan
Special Listing Condition None
Read Less
Want to know what your home might be worth? Contact us for a FREE valuation!

Our team is ready to help you sell your home for the highest possible price ASAP







