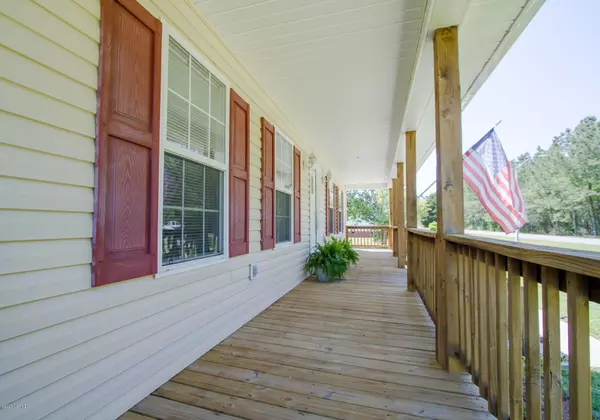$228,000
$228,000
For more information regarding the value of a property, please contact us for a free consultation.
3120 Ervins Place Drive Castle Hayne, NC 28429
3 Beds
2 Baths
1,539 SqFt
Key Details
Sold Price $228,000
Property Type Single Family Home
Sub Type Single Family Residence
Listing Status Sold
Purchase Type For Sale
Square Footage 1,539 sqft
Price per Sqft $148
Subdivision Ervins Place
MLS Listing ID 100214104
Sold Date 06/12/20
Style Wood Frame
Bedrooms 3
Full Baths 2
HOA Y/N No
Originating Board North Carolina Regional MLS
Year Built 2004
Lot Size 0.460 Acres
Acres 0.46
Lot Dimensions 146 x 136 x 150 x 135
Property Description
When you enter this amazing three bed, two bath home you are greeted with laminate wood floors in the living area, kitchen and breakfast nook, setting the pace for the character of this lovely home. The large family room is perfect for entertaining. The kitchen is complete with maple cabinets, lots of counter space, a spacious center island, a large pantry, refrigerator, dishwasher, disposal and your laundry room. Adjacent to the living area are 3 awesome sized bedrooms, perfect for that growing family. The master Bedroom is accented with crown molding and has an ample size walk in closet and the bath is complete with stand-alone shower, double vanity sink and whirlpool tub. Other great features include new LVP flooring in the hall and two of the bedrooms, a breezeway to your two car garage, a new roof in 2018, gutters, a full covered rocking chair front porch, brand new wired smoke alarms, new front door, fresh front landscaping, plus more! No city taxes! A must see!
Location
State NC
County New Hanover
Community Ervins Place
Zoning R-20
Direction Take I-40 North to 140 bypass, exit at GE exit #17, turn left on 117, continue approximately 1/2 mile, turn right on Rock Hill Road, continue approx. 1 1/2 miles, turn left at Ervins Place entrance. House is on the left.
Interior
Interior Features Blinds/Shades, Ceiling - Vaulted, Ceiling Fan(s), Pantry, Smoke Detectors, Walk-in Shower, Walk-In Closet, Whirlpool
Heating Heat Pump
Cooling Central
Appliance None
Exterior
Garage Paved
Utilities Available Municipal Sewer, Municipal Water
Waterfront No
Roof Type Architectural Shingle
Porch Porch
Parking Type Paved
Garage No
Building
Story 1
New Construction No
Schools
Elementary Schools Wrightsboro
Middle Schools Holly Shelter
High Schools New Hanover
Others
Tax ID R02500-003-053-000
Acceptable Financing VA Loan, Cash, Conventional, FHA
Listing Terms VA Loan, Cash, Conventional, FHA
Read Less
Want to know what your home might be worth? Contact us for a FREE valuation!

Our team is ready to help you sell your home for the highest possible price ASAP







