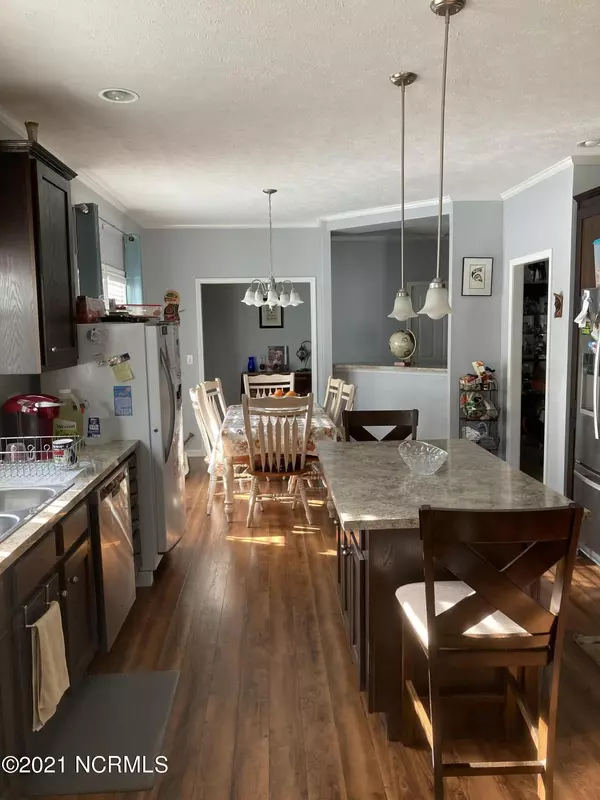$257,900
$257,900
For more information regarding the value of a property, please contact us for a free consultation.
5925 Spring Creek Road Castalia, NC 27816
3 Beds
2 Baths
2,280 SqFt
Key Details
Sold Price $257,900
Property Type Manufactured Home
Sub Type Manufactured Home
Listing Status Sold
Purchase Type For Sale
Square Footage 2,280 sqft
Price per Sqft $113
MLS Listing ID 100252815
Sold Date 07/27/21
Style Steel Frame
Bedrooms 3
Full Baths 2
HOA Y/N No
Originating Board North Carolina Regional MLS
Year Built 2014
Lot Size 6.360 Acres
Acres 6.36
Lot Dimensions 220x879x587x1065
Property Description
Come home everyday to this peaceful homesite nestled in a partially cleared 6+ acres. Conveniently located just 15 minutes from Nashville and 10 minutes from Castalia this 3BR/2BA home has a living room, den/kitchen/dining combination. The den has a stone front FP w/gas logs. The kitchen is equipped with a built in microwave, double oven, prep sink & dishwasher. It has a 24x40 detached garage w/3 roll up doors, 2 have automatic openers and one is manual. The house is wired for a back up generator. It has a fenced back and side yard. 24 ft above-ground pool with a salt ionized filtering system. This home is also equipped with ''Green Technology''. It has roof top Solar Panels, solar roof ventilation. Inside the ceilings are painted with ''invisaflect'', a coating that reflects heat from roof/attic space. You'll be amazed at the low power bills! It is also equipped with a whole house water filtering system. There's a large cleared area for your garden, livestock or whatever fit your desire.
Location
State NC
County Nash
Community Other
Zoning Residential
Direction From Nashville, NC take Hwy 58N., left onto Boulden Rd., left onto Edwards Rd., right onto Spring Creek Rd. Property is on right. House is not visible from the road.
Rooms
Basement None
Interior
Interior Features Gas Logs, Mud Room, Smoke Detectors, Walk-In Closet
Heating Heat Pump
Cooling Central
Appliance Double Oven, Microwave - Built-In, Refrigerator, Stove/Oven - Electric, Vent Hood
Exterior
Garage Unpaved
Pool Above Ground
Utilities Available Septic On Site, Well Water
Waterfront No
Roof Type Architectural Shingle
Porch Open, Porch
Parking Type Unpaved
Garage No
Building
Lot Description Open
Story 1
New Construction No
Schools
Elementary Schools Cedar Grove
Middle Schools Red Oak
High Schools Northern Nash
Others
Tax ID 287388768708
Acceptable Financing VA Loan, Cash, Conventional
Listing Terms VA Loan, Cash, Conventional
Read Less
Want to know what your home might be worth? Contact us for a FREE valuation!

Our team is ready to help you sell your home for the highest possible price ASAP







