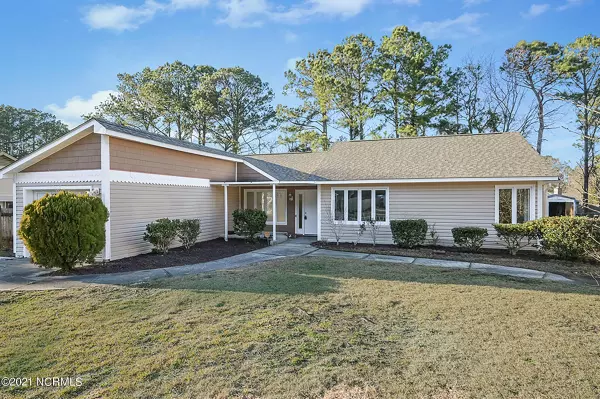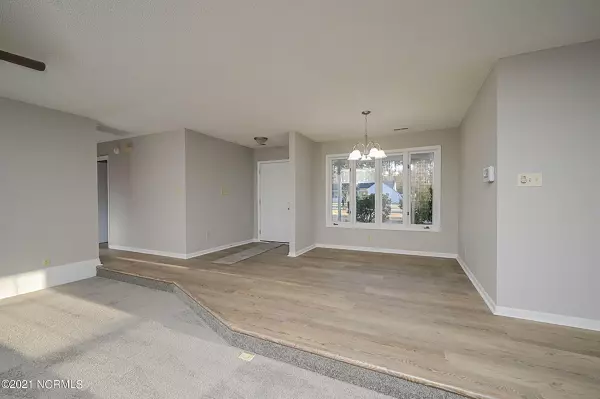$195,000
$192,500
1.3%For more information regarding the value of a property, please contact us for a free consultation.
2003 Hunters Ridge DR Midway Park, NC 28544
3 Beds
2 Baths
1,753 SqFt
Key Details
Sold Price $195,000
Property Type Single Family Home
Sub Type Single Family Residence
Listing Status Sold
Purchase Type For Sale
Square Footage 1,753 sqft
Price per Sqft $111
Subdivision Foxcroft At Hunters Creek
MLS Listing ID 100259457
Sold Date 06/30/21
Style Wood Frame
Bedrooms 3
Full Baths 2
HOA Y/N No
Originating Board North Carolina Regional MLS
Year Built 1984
Annual Tax Amount $920
Lot Size 0.270 Acres
Acres 0.27
Lot Dimensions 84x139x84x141
Property Description
Beautifully updated Hunter's Creek home, conveniently located close to the front of the community for easy in/out access. This large 1753 sqft 3 bedroom/2 bath home is situated on an oversized .27 acre lot with privacy woods to the back (no immediate back door neighbors!). As soon as you walk in the front door you will love the open floorplan with new beautiful wood LVP flooring and carpet throughout. Opulent family room with glass-enclosed fireplace leading to a bright sun room. Fabulous kitchen with breakfast bar, tons of bright white custom cabinets and brand-new counter tops. The large primary bedroom features a large walk-in closet next to the new vanity. Two secondary bedrooms are generously sized with large closets. House is capped by a brand new architectural shingle roof, with skylights and roof replaced in 2020. Only a 5 minute commute to Camp Lejeune's main gate, shopping and great schools! Schedule a viewing today as this listing will not last long!
Location
State NC
County Onslow
Community Foxcroft At Hunters Creek
Zoning RS-12
Direction From NC-24 turn onto Hunter's Trail. Right on Hunter's Ridge Dr. 2nd house on left.
Location Details Mainland
Rooms
Basement None
Primary Bedroom Level Primary Living Area
Interior
Interior Features Whirlpool, Master Downstairs, Pantry, Skylights, Walk-In Closet(s)
Heating Heat Pump
Cooling Central Air
Fireplaces Type Gas Log
Fireplace Yes
Appliance Washer, Stove/Oven - Electric, Refrigerator, Microwave - Built-In, Dryer, Disposal, Dishwasher
Exterior
Exterior Feature None
Garage Off Street, Paved
Garage Spaces 1.0
Waterfront No
Roof Type Composition
Porch Patio, Porch
Parking Type Off Street, Paved
Building
Lot Description Wooded
Story 1
Entry Level One
Foundation Slab
Sewer Municipal Sewer
Water Municipal Water
Structure Type None
New Construction No
Others
Tax ID 043135
Acceptable Financing Cash, Conventional, FHA, VA Loan
Listing Terms Cash, Conventional, FHA, VA Loan
Special Listing Condition None
Read Less
Want to know what your home might be worth? Contact us for a FREE valuation!

Our team is ready to help you sell your home for the highest possible price ASAP







