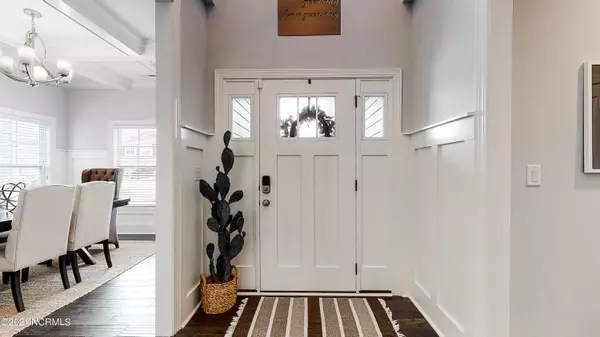$379,000
$395,000
4.1%For more information regarding the value of a property, please contact us for a free consultation.
64 Evergreen Lane Hampstead, NC 28443
3 Beds
3 Baths
2,257 SqFt
Key Details
Sold Price $379,000
Property Type Single Family Home
Sub Type Single Family Residence
Listing Status Sold
Purchase Type For Sale
Square Footage 2,257 sqft
Price per Sqft $167
Subdivision Wyndwater
MLS Listing ID 100260201
Sold Date 04/20/21
Style Wood Frame
Bedrooms 3
Full Baths 3
HOA Fees $1,020
HOA Y/N Yes
Originating Board North Carolina Regional MLS
Year Built 2018
Lot Size 10,018 Sqft
Acres 0.23
Lot Dimensions 145x59x70x143
Property Description
All the bells & whistles are in this 3bedroom+bonus room/3 bath coastal home! This open concept floor plan is great for spending time w/ family or entertaining guests. The spacious living room features vaulted ceilings with accent beams, gas log fireplace, & hardwood floors through out the main living areas. Entertain your guests in the chef's kitchen; it has stainless steel appliances, granite countertops with an island bar area, farmhouse sink, butler's pantry leading to the formal dining room w/ wainscoting & coffered ceilings. The expansive owners bedroom has a Presidential ceiling with rope lighting, large walk in closet & an en suite bathroom that feels like you are at the spa! On the main level you will also find 2 guest bedrooms, guest bathroom, laundry room w/ built in drop zone, & plenty of storage! Upstairs is a bedroom/ office with en suite bathroom. Enjoy the spring/summer on your screened in back porch or enjoy swimming at the community pool! The 2 car side-load garage has epoxy floors. Short commute to Wilmington & Jacksonville , close proximity to the marina, Kiwanis Park, & beaches!
Location
State NC
County Pender
Community Wyndwater
Zoning Residential
Direction US 17 N, Turn Right on Sloop Point Rd, Turn Left on Craftsman Way continue past the pool, Turn Left on Aurora Pl, Turn Left on Evergreen, House will be on the right
Rooms
Basement None
Interior
Interior Features Foyer, 1st Floor Master, 9Ft+ Ceilings, Blinds/Shades, Ceiling - Trey, Ceiling - Vaulted, Ceiling Fan(s), Gas Logs, Pantry, Smoke Detectors, Solid Surface, Walk-in Shower, Walk-In Closet
Heating Zoned, Heat Pump
Cooling Central
Flooring Carpet, Tile
Appliance Cooktop - Electric, Dishwasher, Disposal, Ice Maker, Microwave - Built-In, Refrigerator, Stove/Oven - Electric, Vent Hood
Exterior
Garage Paved
Garage Spaces 2.0
Utilities Available Municipal Water, Private Sewer
Waterfront No
Waterfront Description None
Roof Type Metal, Architectural Shingle
Porch Covered, Patio, Porch, Screened
Parking Type Paved
Garage Yes
Building
Lot Description Corner Lot
Story 1
New Construction No
Schools
Elementary Schools Surf City
Middle Schools Surf City
High Schools Topsail
Others
Tax ID 42141229050000
Acceptable Financing VA Loan, Cash, Conventional
Listing Terms VA Loan, Cash, Conventional
Read Less
Want to know what your home might be worth? Contact us for a FREE valuation!

Our team is ready to help you sell your home for the highest possible price ASAP







