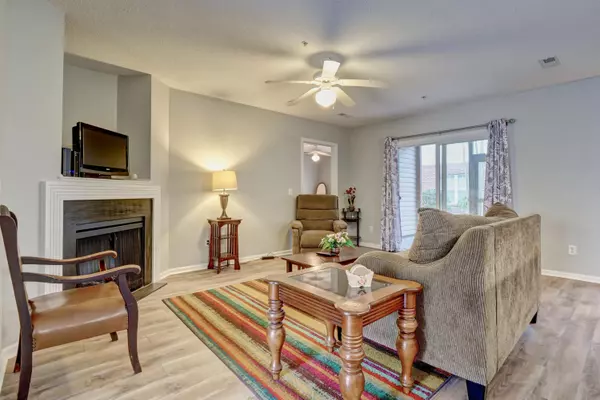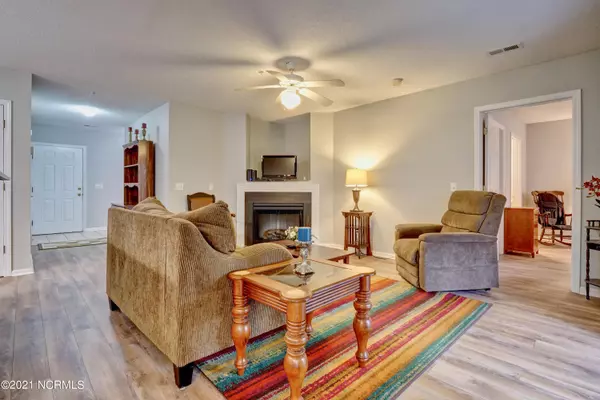$171,000
$167,000
2.4%For more information regarding the value of a property, please contact us for a free consultation.
1410 C Willoughby Park Court #C Wilmington, NC 28412
2 Beds
2 Baths
1,168 SqFt
Key Details
Sold Price $171,000
Property Type Condo
Sub Type Condominium
Listing Status Sold
Purchase Type For Sale
Square Footage 1,168 sqft
Price per Sqft $146
Subdivision Willoughby Park
MLS Listing ID 100263811
Sold Date 04/15/21
Style Wood Frame
Bedrooms 2
Full Baths 2
HOA Fees $3,384
HOA Y/N Yes
Originating Board North Carolina Regional MLS
Year Built 2001
Annual Tax Amount $1,241
Lot Dimensions Irregular
Property Description
Move-in Ready...This pristine, spacious 2 bed, 2 bath condo offers an open floor plan conveniently located on the ground floor & is ideally situated in the heart of Wilmington providing a lifestyle of convenience & luxury!
This unit offers a bright, open floor plan with a large pantry & laundry room off the kitchen for convenience & efficiency. The gas hot water heater was replaced in 2019. Some additional features include a separate dining area, gas fireplace, LVP flooring & a split floor plan so each bedroom & bath provide plenty of privacy. The spacious master bath has a double vanity, large garden tub & separate shower. The screened porch located just off the living room provides additional living space & allows for a ton of sunshine & fresh air!
Home is just minutes to The Pointe at Barclay, shopping, restaurants & a short drive to our local beaches & historic downtown Wilmington. Easy maintenance, single story living at its best in the highly desirable community of Willoughby Park makes this home a must see!
Location
State NC
County New Hanover
Community Willoughby Park
Zoning MF-M
Direction Take South College Rd to Monkey Junction. Turn Right on Carolina Beach Rd, ¼ mile turn Right into Willoughby Park. Take 1st Right onto Honeybee Ln, then take the next Right onto Willoughby Park Ct. Unit 3 is on the Right, 2nd building ground floor.
Rooms
Basement None
Interior
Interior Features Foyer, 1st Floor Master, Blinds/Shades, Ceiling Fan(s), Gas Logs, Pantry, Walk-In Closet
Heating Heat Pump, Forced Air
Cooling Central
Flooring LVT/LVP, Tile
Appliance Dishwasher, Dryer, Refrigerator, Stove/Oven - Electric, Washer
Exterior
Garage Assigned, Off Street, On Site, Paved
Utilities Available Municipal Sewer, Municipal Water
Waterfront No
Waterfront Description None
Roof Type Shingle
Accessibility None
Porch Covered, Patio, Screened
Parking Type Assigned, Off Street, On Site, Paved
Garage No
Building
Story 1
New Construction No
Schools
Elementary Schools Williams
Middle Schools Myrtle Grove
High Schools Ashley
Others
Tax ID R07100-007-001-067
Acceptable Financing VA Loan, Cash, Conventional, See Remarks, FHA
Listing Terms VA Loan, Cash, Conventional, See Remarks, FHA
Read Less
Want to know what your home might be worth? Contact us for a FREE valuation!

Our team is ready to help you sell your home for the highest possible price ASAP







