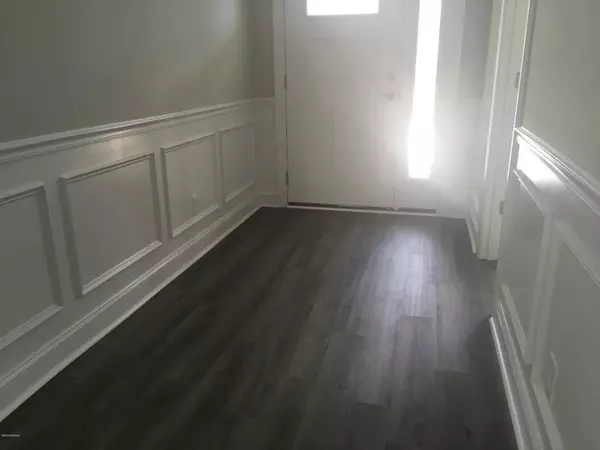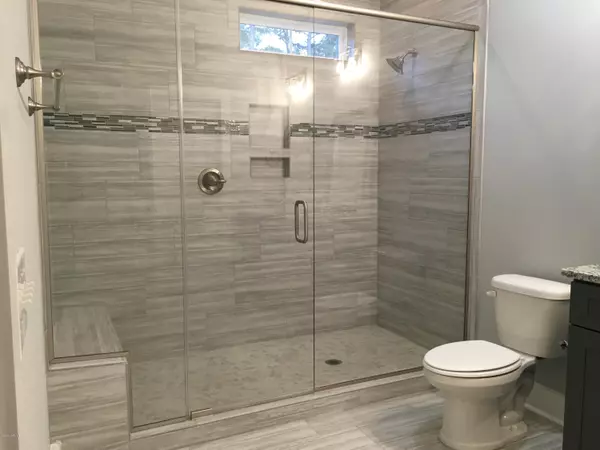$249,000
$249,000
For more information regarding the value of a property, please contact us for a free consultation.
898 Eden DR Boiling Spring Lakes, NC 28461
3 Beds
3 Baths
1,590 SqFt
Key Details
Sold Price $249,000
Property Type Single Family Home
Sub Type Single Family Residence
Listing Status Sold
Purchase Type For Sale
Square Footage 1,590 sqft
Price per Sqft $156
Subdivision Boiling Spring Lakes
MLS Listing ID 100216753
Sold Date 09/09/20
Style Wood Frame
Bedrooms 3
Full Baths 2
Half Baths 1
HOA Y/N No
Originating Board North Carolina Regional MLS
Year Built 2020
Lot Size 0.410 Acres
Acres 0.41
Lot Dimensions 90x200x90x200
Property Description
UNDER CONSTRUCTION Beautiful William Douglas Home, builder, The Eden is one of our most desirable Plans 3 bed 2.5 bath on Golf Course with NO HOA! Estimated Completion AUGUST 2020. Come home to an amazing open floor plan with lots of natural light and gourmet kitchen with luxury cabinets and large center island, that overlooks your fireplace in your comfortable living room. Relax in your large Master Suite with walk in tiled shower and double sinks and walk in closet. Step outside to you private backyard and step through your trees to the golf course. Boiling Spring Lakes has many nature trails and activities as well as a future plan for boating and finishing again on the large lakes. Please verify with listing agent for updates and information as some features may vary slightly from specs. Still time to choose your upgrades! Make and appointment today!
Location
State NC
County Brunswick
Community Boiling Spring Lakes
Zoning R-1
Direction From Leland take left onto Fifty Lakes Rd, Right on Eden home on left.
Location Details Mainland
Rooms
Basement None
Primary Bedroom Level Primary Living Area
Interior
Interior Features Foyer, Mud Room, Master Downstairs, 9Ft+ Ceilings, Tray Ceiling(s), Vaulted Ceiling(s), Ceiling Fan(s), Pantry, Walk-in Shower, Eat-in Kitchen, Walk-In Closet(s)
Heating Electric, Heat Pump
Cooling Central Air
Flooring LVT/LVP, Carpet
Fireplaces Type None
Fireplace No
Window Features Storm Window(s)
Appliance Stove/Oven - Electric, Refrigerator, Microwave - Built-In, Ice Maker, Dishwasher
Laundry Inside
Exterior
Garage On Site, Paved
Garage Spaces 2.0
Pool None
Waterfront No
Waterfront Description Water Access Comm
Roof Type Architectural Shingle
Accessibility Accessible Entrance, Accessible Hallway(s)
Porch Covered, Patio
Parking Type On Site, Paved
Building
Lot Description On Golf Course, Wooded
Story 1
Entry Level One
Foundation Slab
Sewer Septic On Site
Water Municipal Water
Architectural Style Patio
New Construction Yes
Others
Tax ID 157gf011
Acceptable Financing Cash, Conventional, FHA, USDA Loan, VA Loan
Listing Terms Cash, Conventional, FHA, USDA Loan, VA Loan
Special Listing Condition None
Read Less
Want to know what your home might be worth? Contact us for a FREE valuation!

Our team is ready to help you sell your home for the highest possible price ASAP







