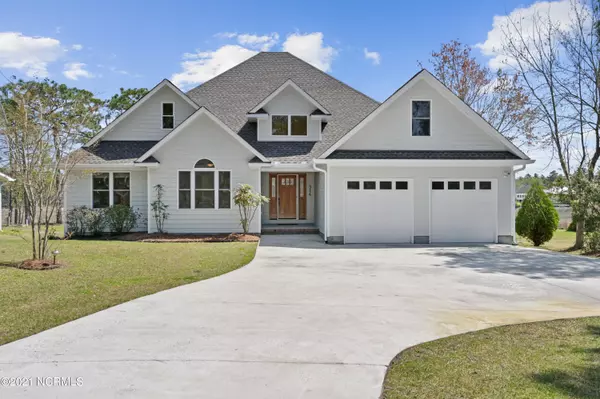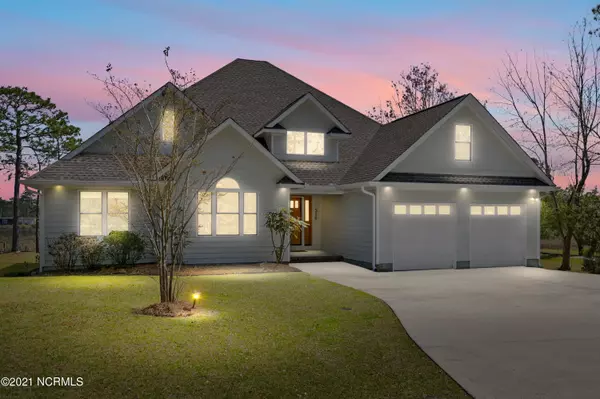$485,000
$485,000
For more information regarding the value of a property, please contact us for a free consultation.
514 N Shore Drive Southport, NC 28461
3 Beds
3 Baths
2,610 SqFt
Key Details
Sold Price $485,000
Property Type Single Family Home
Sub Type Single Family Residence
Listing Status Sold
Purchase Type For Sale
Square Footage 2,610 sqft
Price per Sqft $185
Subdivision Boiling Spring Lakes
MLS Listing ID 100264128
Sold Date 05/11/21
Style Wood Frame
Bedrooms 3
Full Baths 3
HOA Y/N No
Originating Board North Carolina Regional MLS
Year Built 2006
Lot Size 0.620 Acres
Acres 0.62
Lot Dimensions 88x303x90x310
Property Description
You can live the dream in coastal Carolina while being only minutes from the sultry, salty ocean. Imagine living in this one of a kind open concept lake home that has been remodeled with all of the upgrades you desire. This 3 bedrooms/3 full baths home + FROG is 2610sqft and part of a tight knit lake & golf community. Situated on a beautifully manicured over .62 acre lot, the owners have created the perfect retreat for outdoor living, gorgeous pool with 80 amp sub panel for pool, hot tub and irrigation pump house, screened porch (22x8) off kitchen/dining area leads to covered porch (10x8) both perfect for special gatherings with friends and loved ones. Enjoy entertaining in this modern on trend home with the upgrades you are looking for. Enter through the mahogany front door into a large living room with 12ft ceilings, recessed lighting, wall to ceiling windows and sliders leading to covered porch, pool and overlooking the lake. Upgrades include recently painted interior, all baths have cherry vanities, granite tops, undermount sinks, new Toto toilets and tiled showers, all main level flooring including bedrooms is 2 ¼'' oak just refinished, One guest bed set up as mini master/in-law suite with full bath and walk-in closet. The designer kitchen has cherry cabinets and Dakota granite countertops, Large pantry and all new never used appliances(oven has an air fryer mode). Master suite overlooks pool and lake w/ private door leading to the pool, walk in closet w/ built in shelving, large tiled shower with dual shower heads and corner jacuzzi tub. Other features include irrigation system, new roof in 2019, New HVAC in 2013 Dual zoned – 1 zone for master bedroom and 1 zone for the rest of the home. FROG-has separate mini split and is doored so it can be closed off for energy efficiency when not in use and leads to small crafting/storage area and wood floored balcony overlooking the entry and living room that the kids will love. Garage- has side entry door, fresh paint on walls and newly resin painted floor. Extra 30 amp outlet. BSL is convenient to area beaches, historic Southport, Wilmington & Myrtle Beach. The city amenities include public boat ramp, tennis court, community center with fitness equipment, basketball court, picnic grounds, nature trails & access to many of the 50 lakes in the community. The 18-hole golf course is just steps away. Call today to see a virtual tour of this home. When the lake comes back this home will have one of the best overall views of the Big Lake.
Location
State NC
County Brunswick
Community Boiling Spring Lakes
Zoning Residential
Direction E Boiling Spring Rd, right on N. Shore Dr. Home will be on your right.
Rooms
Basement Crawl Space
Primary Bedroom Level Primary Living Area
Interior
Interior Features Solid Surface, Master Downstairs, 9Ft+ Ceilings, Vaulted Ceiling(s), Ceiling Fan(s), Hot Tub, Pantry, Walk-In Closet(s)
Heating Heat Pump
Cooling Central Air
Flooring Carpet, Tile, Wood
Fireplaces Type None, Gas Log
Fireplace No
Window Features Blinds
Appliance Stove/Oven - Electric, Microwave - Built-In, Dishwasher
Laundry Hookup - Dryer, Washer Hookup
Exterior
Exterior Feature Outdoor Shower, Irrigation System
Garage Paved
Garage Spaces 2.0
Pool In Ground
Waterfront Yes
View Lake, Water
Roof Type Architectural Shingle
Porch Covered, Porch, Screened
Parking Type Paved
Building
Story 2
Sewer Septic On Site
Water Municipal Water
Structure Type Outdoor Shower,Irrigation System
New Construction No
Others
Tax ID 157hj01601
Acceptable Financing Cash, Conventional, FHA, VA Loan
Listing Terms Cash, Conventional, FHA, VA Loan
Special Listing Condition None
Read Less
Want to know what your home might be worth? Contact us for a FREE valuation!

Our team is ready to help you sell your home for the highest possible price ASAP







