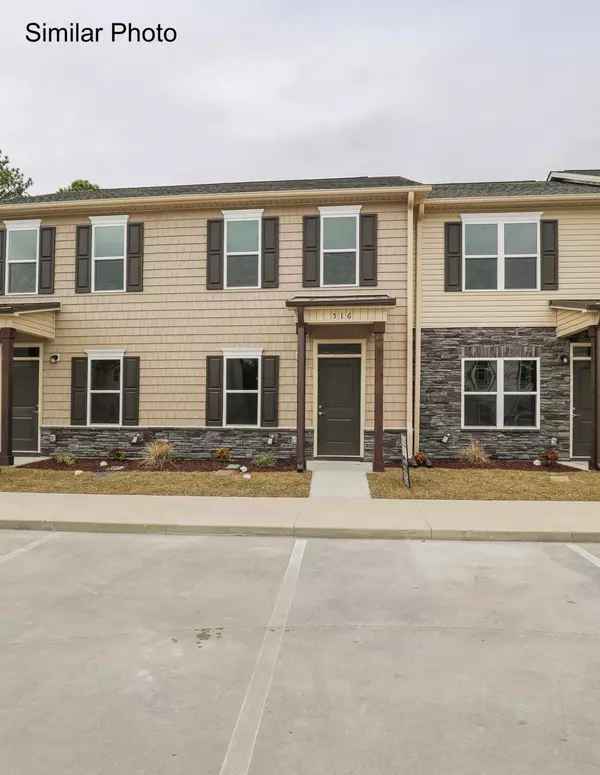$129,900
$128,900
0.8%For more information regarding the value of a property, please contact us for a free consultation.
516 Pate Drive Midway Park, NC 28544
2 Beds
2 Baths
1,034 SqFt
Key Details
Sold Price $129,900
Property Type Townhouse
Sub Type Townhouse
Listing Status Sold
Purchase Type For Sale
Square Footage 1,034 sqft
Price per Sqft $125
Subdivision Boyington Place
MLS Listing ID 100261987
Sold Date 04/29/21
Bedrooms 2
Full Baths 1
Half Baths 1
HOA Y/N Yes
Originating Board North Carolina Regional MLS
Year Built 2021
Lot Size 871 Sqft
Acres 0.02
Lot Dimensions Irregular
Property Description
Beautiful Brand New Townhouse with the Spirit floor plan includes 2 bedrooms and 1.5 bath located less than 2 miles from Piney Green gate to Camp Lejeune. Upgraded features include LVP flooring throughout entire 1st floor, living and dining room, 1/2 bath & kitchen. Stainless steel appliances including the refrigerator, extra large deep sink with pull out kitchen faucet. Additional upgraded features include crown molding on the first floor, ceiling fans in the Living room, LVP in hall and master bathrooms. Vinyl fence in the backyard, and stacked stone on every unit on the exterior of the unit. Laundry room is located upstairs along with 2 bedrooms & very spacious bath.
Location
State NC
County Onslow
Community Boyington Place
Zoning R-8M-R-8M
Direction Highway 24 toward Hubert 4th U-turn after Piney Green, Boyington Place will be on your right.
Rooms
Primary Bedroom Level Non Primary Living Area
Interior
Interior Features Pantry
Heating None, Heat Pump, Electric
Cooling Central Air
Flooring LVT/LVP, Carpet, Vinyl
Fireplaces Type None
Fireplace No
Appliance Microwave - Built-In
Laundry Laundry Closet, In Hall
Exterior
Exterior Feature None
Garage Paved
Waterfront No
Roof Type Architectural Shingle
Porch Open, Covered, Patio, Porch
Parking Type Paved
Garage No
Building
Story 2
Foundation Slab
Sewer Municipal Sewer
Water Municipal Water
Structure Type None
New Construction Yes
Schools
Elementary Schools Hunters Creek
Middle Schools Hunters Creek
High Schools White Oak
Others
HOA Fee Include Maint - Comm Areas
Tax ID 167799
Acceptable Financing Cash, Conventional, FHA, USDA Loan, VA Loan
Listing Terms Cash, Conventional, FHA, USDA Loan, VA Loan
Special Listing Condition None
Read Less
Want to know what your home might be worth? Contact us for a FREE valuation!

Our team is ready to help you sell your home for the highest possible price ASAP







