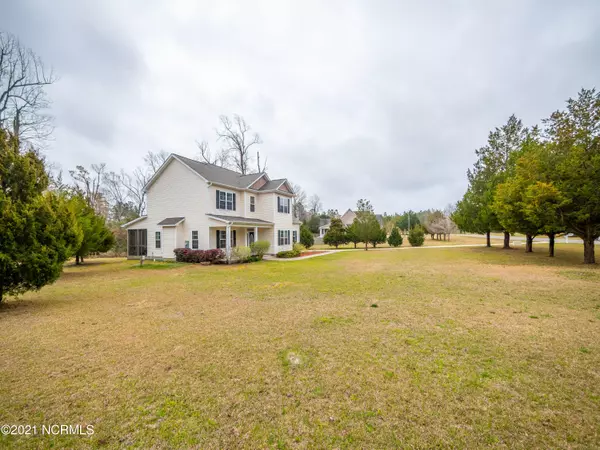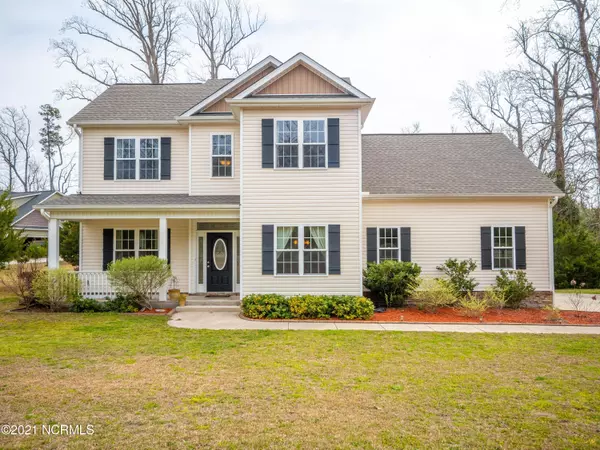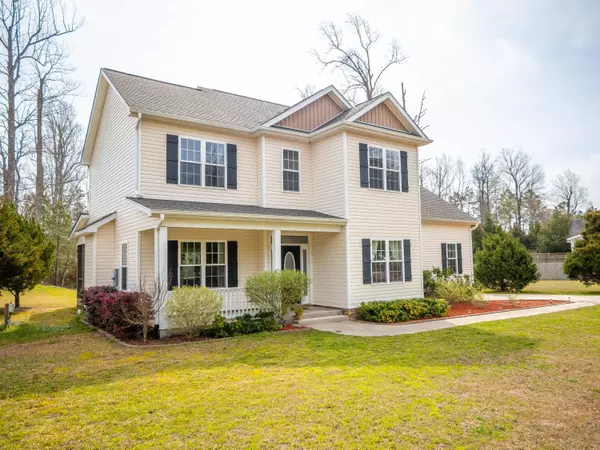$351,500
$336,000
4.6%For more information regarding the value of a property, please contact us for a free consultation.
108 Sterling DR Sneads Ferry, NC 28460
3 Beds
3 Baths
2,140 SqFt
Key Details
Sold Price $351,500
Property Type Single Family Home
Sub Type Single Family Residence
Listing Status Sold
Purchase Type For Sale
Square Footage 2,140 sqft
Price per Sqft $164
Subdivision Grantwood
MLS Listing ID 100263251
Sold Date 05/19/21
Style Wood Frame
Bedrooms 3
Full Baths 2
Half Baths 1
HOA Fees $250
HOA Y/N Yes
Originating Board North Carolina Regional MLS
Year Built 2016
Annual Tax Amount $1,834
Lot Size 1.760 Acres
Acres 1.76
Lot Dimensions irregular
Property Description
RARE opportunity in Sneads Ferry! This beautiful home sits on 1.76 acres on Everetts's Creek. You will instantly feel at home when you pull up to the property that has mature trees lining the street, and a long driveway that leads to the house. This home boasts 3 bedrooms and 2.5 baths AND a bonus room with over 2000 square feet of living space. Upgraded features include engineered hardwood flooring downstairs, an accented stone fireplace, wainscoting in the formal dining room, and a spacious kitchen with granite countertops. Upstairs you will find the master retreat with an ensuite bathroom that includes a soaking tub, shower, dual vanities, and a large walk in closet. There are also two bedrooms as well as a large FROG upstairs. Outside features include a screened in patio as well as a large private lot that is difficult to find in this area. A trail is cut that leads back to the marshlands, and if you enjoy kayaking, paddleboarding, and fishing- the possibilities are endless for clearing more and even putting a dock up to get to the water! Hurry before it's too late!
Location
State NC
County Onslow
Community Grantwood
Zoning R-15
Direction Take hwy 17 south left onto Hwy 210. Take a left on Bradwshaw Rd by Dixon Elementary School, right on Betty Dixon Rd, then left on Jim Grant Avenue. Take a left on Grant cir., left on Sterling Dr and the home will be on the right.
Location Details Mainland
Rooms
Primary Bedroom Level Primary Living Area
Interior
Interior Features Ceiling Fan(s), Walk-In Closet(s)
Heating Heat Pump
Cooling Central Air
Flooring Carpet, Tile, Wood
Fireplaces Type Gas Log
Fireplace Yes
Appliance Stove/Oven - Electric, Refrigerator, Microwave - Built-In, Dishwasher
Exterior
Exterior Feature None
Garage On Site, Paved
Garage Spaces 2.0
Waterfront Yes
Waterfront Description Salt Marsh,Creek
Roof Type Shingle
Porch Covered, Enclosed, Patio, Porch, Screened
Building
Story 2
Entry Level Two
Foundation Raised, Slab
Sewer Septic On Site
Water Municipal Water
Structure Type None
New Construction No
Others
Tax ID 158241
Acceptable Financing Cash, Conventional, FHA, VA Loan
Listing Terms Cash, Conventional, FHA, VA Loan
Special Listing Condition None
Read Less
Want to know what your home might be worth? Contact us for a FREE valuation!

Our team is ready to help you sell your home for the highest possible price ASAP







