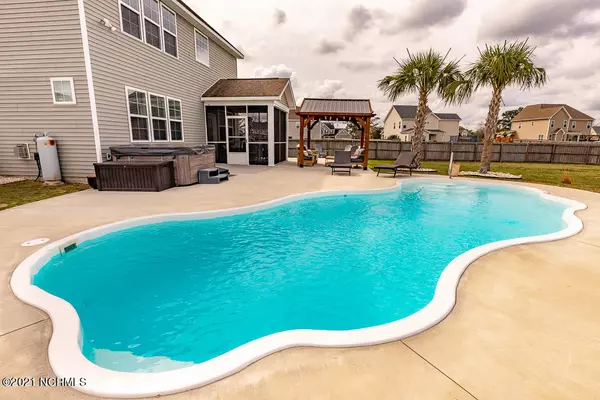$354,000
$350,000
1.1%For more information regarding the value of a property, please contact us for a free consultation.
107 Swingbridge Drive Stella, NC 28582
4 Beds
3 Baths
2,335 SqFt
Key Details
Sold Price $354,000
Property Type Single Family Home
Sub Type Single Family Residence
Listing Status Sold
Purchase Type For Sale
Square Footage 2,335 sqft
Price per Sqft $151
Subdivision Riverwatch
MLS Listing ID 100263285
Sold Date 05/10/21
Style Wood Frame
Bedrooms 4
Full Baths 2
Half Baths 1
HOA Y/N No
Originating Board North Carolina Regional MLS
Year Built 2011
Lot Size 0.550 Acres
Acres 0.55
Lot Dimensions 107x188
Property Description
Begin your ''STAYCATION'' on move-in day in this spacious 4 bedroom, 2.5 bath coastal home with almost 2400 sq ft. Located in the highly sought after Carteret County School district, just 15 minutes from the side gate of Camp Lejeune, steps away from dropping your boat in the White Oak River, and 15 minutes from Emerald Isle beach. Swim in the large, saltwater, in ground pool...relax in the hot tub...or lay out under the palm trees on the pool deck. Outside you will also find a 10'x14' covered gazebo, concrete fire pit area, grilling space and a screened in porch all within the over .5 acre lot with a privacy fenced backyard and professional landscaping. This home is perfect for entertaining, both outside and inside with an open floor plan and a remodeled kitchen with freshly painted cabinets, quartz countertops, large farmhouse sink, and stainless steel appliances. The updated living room has built-ins next to the gas fire place with matching newly painted cabinets and quartz countertops as well. Hardwood floors and updated lighting throughout the first floor with a large flex/bonus room that could function as a home office, workout room, or guest room. Upstairs you will find a large master and en-suite bathroom with a soaking tub, walk-in shower, and walk-in closet. The second floor also has a main level laundry room and 3 other bedrooms. Additional features include: ceiling fans in all bedrooms and massive third floor bonus room, 2.5 car garage, covered front porch, mature landscaping, and much more!
Location
State NC
County Carteret
Community Riverwatch
Zoning Residential
Direction Bellgrade Swansboro Rd to Stella Rd...Stella Rd across the bridge Riverwatch on your right...
Interior
Interior Features Foyer, Ceiling Fan(s), Gas Logs, Pantry, Solid Surface, Walk-In Closet
Heating Heat Pump
Cooling Central
Flooring Carpet, Laminate
Appliance Cooktop - Electric, Dishwasher, Microwave - Built-In, Stove/Oven - Electric, None
Exterior
Garage Paved
Garage Spaces 2.0
Pool In Ground, See Remarks
Utilities Available Municipal Water, Septic On Site
Waterfront No
Roof Type Shingle
Porch Covered, Patio, Porch, Screened
Parking Type Paved
Garage Yes
Building
Story 2
New Construction No
Schools
Middle Schools Broad Creek
High Schools Croatan
Others
Tax ID 535702589767000
Acceptable Financing VA Loan, Cash, Conventional, FHA
Listing Terms VA Loan, Cash, Conventional, FHA
Read Less
Want to know what your home might be worth? Contact us for a FREE valuation!

Our team is ready to help you sell your home for the highest possible price ASAP







