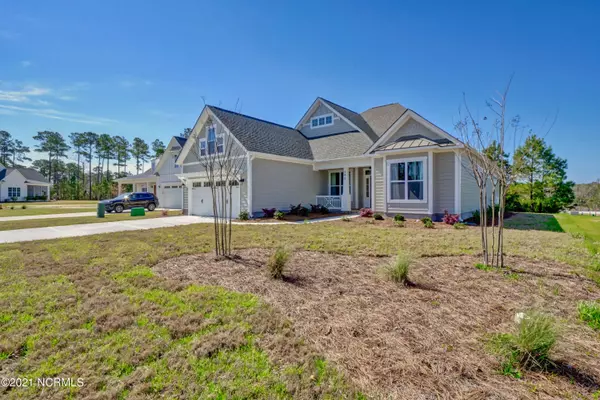$460,000
$469,900
2.1%For more information regarding the value of a property, please contact us for a free consultation.
346 Lake Firefly Loop Holly Ridge, NC 28445
3 Beds
3 Baths
2,341 SqFt
Key Details
Sold Price $460,000
Property Type Single Family Home
Sub Type Single Family Residence
Listing Status Sold
Purchase Type For Sale
Square Footage 2,341 sqft
Price per Sqft $196
Subdivision Summerhouse On Everett Bay
MLS Listing ID 100264152
Sold Date 07/09/21
Bedrooms 3
Full Baths 3
HOA Y/N Yes
Originating Board North Carolina Regional MLS
Year Built 2020
Annual Tax Amount $328
Lot Size 0.340 Acres
Acres 0.34
Lot Dimensions 69 x 174 x 104 x 176
Property Description
Want to live the coastal resort lifestyle in a waterfront/access community? Look no further than the luxury gated community of Summerhouse at Everett Bay it has it all, you will be hard pressed to find an amenities package like this in the area. Enjoy the community lazy river style pool, executive clubhouse and fitness center, two tennis courts, boat launch with access to the intracoastal waterway, day dock and pier, storage for your boat, multiple picnic areas, walking trails, nature park, six picturesque lakes, pavilion and a playground. If that's not enough wait until you view this beautifully crafted home that is situated on an elevated manor lot featuring a magnificent lake view from the front porch, greenspace to the right of the home and rear of the home. Upon entering into the foyer, you will be amazed by the 9 foot ceilings, the abundant natural light, beautiful wainscoting and light wide plank flooring throughout the main living areas, master bedroom, office/4th bedroom. The wonderful open concept provides a great space for entertaining, the kitchen boasts granite counter tops, accent island cabinetry, recessed lighting, gorgeous pendant lighting, plenty of storage and counterspace, pull out trash cabinet, stainless steel appliances with gas range and French door refrigerator. The island provides plenty of seating for guests as well as the oversized breakfast nook featuring a trey ceiling. The living room is graced with beautiful built-in bookshelves surrounding the gas log fireplace, recessed lighting, coffered ceiling and oversized sliding glass doors accessing the screened porch, covered porch and patio. Stepping into the large master suite with multiple windows allowing the natural light in, trey ceiling and a large walk in closet with custom shelving to maximize space. The luxurious en-suite has a gorgeous walk in tile shower with a river pebble floor, frameless glass door, dual vanities with plenty of cabinet storage, separate vanity area and a water closet. The front guest bedroom has vaulted ceilings, windows facing the front lake and ample closet space. If you are looking for a home office the 3rd bedroom has glass panel French doors which allows for privacy for work. Coming in from the two car garage there is a nice drop zone for coats & shoes and bench, this hallway also features a pantry for storage and the huge laundry room that includes a brand new washer & dryer. Upstairs the finished room over the garage or could be used as a 4th bedroom would be a great space for a guest suite with full bathroom, craft room, man cave, exercise room, playroom or separate living space. This home is well appointed and is still under the builder warranty. Schedule your private showing today!
Location
State NC
County Onslow
Community Summerhouse On Everett Bay
Zoning R-20
Direction From Highway 17, turn onto Sound Road. Bare to the left onto Holly Ridge Road, turn right onto Kings Creek Crossing, make your first left onto Twinning Rose Lane, GATE, first right onto Lake Firefly Loop and the home will be on the right.
Rooms
Basement None
Primary Bedroom Level Primary Living Area
Interior
Interior Features Foyer, Master Downstairs, 9Ft+ Ceilings, Tray Ceiling(s), Vaulted Ceiling(s), Ceiling Fan(s), Pantry, Walk-in Shower, Eat-in Kitchen, Walk-In Closet(s)
Heating Electric, Heat Pump
Cooling Central Air, Zoned
Flooring LVT/LVP, Carpet, Tile
Fireplaces Type 1, Gas Log
Fireplace Yes
Window Features Blinds
Appliance Microwave - Built-In
Laundry Inside
Exterior
Exterior Feature DP50 Windows
Garage Off Street
Garage Spaces 2.0
Waterfront No
Waterfront Description Boat Dock, Water Access Comm, Waterfront Comm
Roof Type Architectural Shingle
Porch Covered, Patio, Porch, Screened
Parking Type Off Street
Garage Yes
Building
Story 2
Foundation Raised, Slab
Sewer Municipal Sewer
Water Municipal Water
Structure Type DP50 Windows
New Construction No
Schools
Elementary Schools Dixon
Middle Schools Dixon
High Schools Dixon
Others
HOA Fee Include Maint - Comm Areas, Maintenance Grounds
Tax ID 070324
Acceptable Financing Cash, Conventional, FHA, USDA Loan, VA Loan
Listing Terms Cash, Conventional, FHA, USDA Loan, VA Loan
Special Listing Condition None
Read Less
Want to know what your home might be worth? Contact us for a FREE valuation!

Our team is ready to help you sell your home for the highest possible price ASAP







