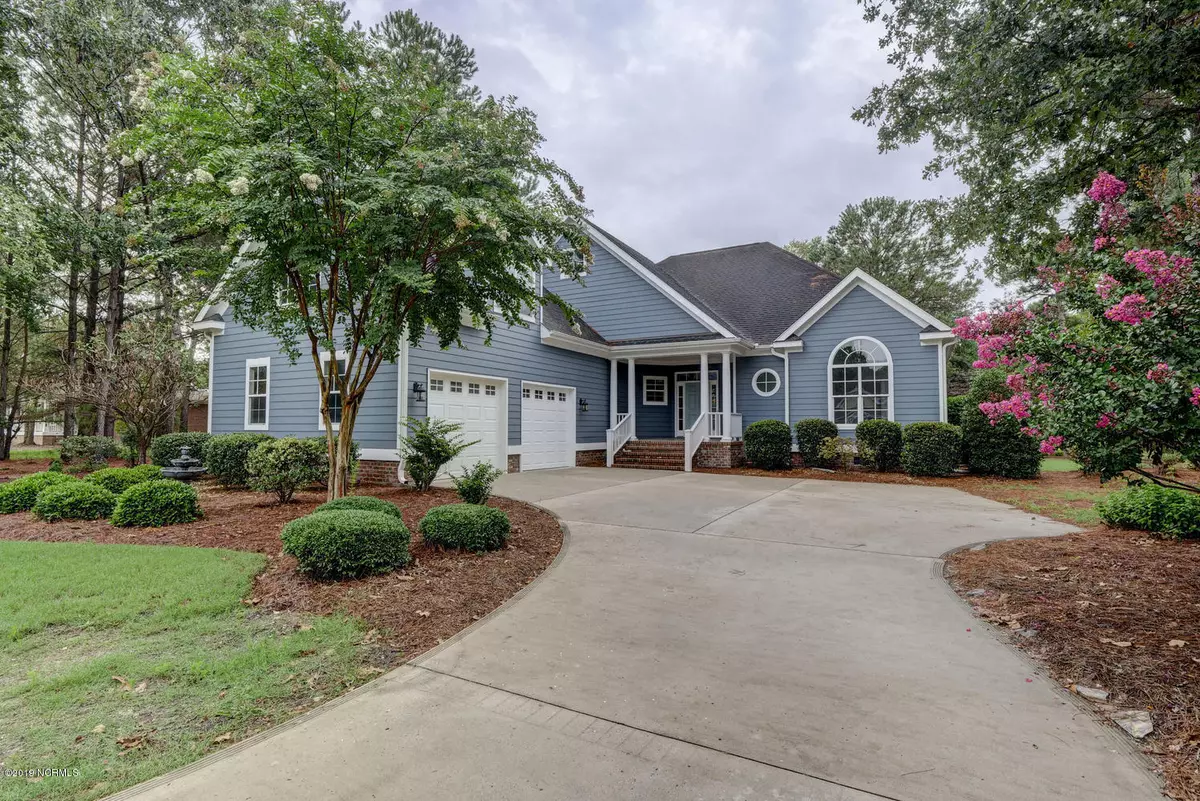$218,000
$235,000
7.2%For more information regarding the value of a property, please contact us for a free consultation.
364 Red Fox Run DR Wallace, NC 28466
4 Beds
4 Baths
2,551 SqFt
Key Details
Sold Price $218,000
Property Type Single Family Home
Sub Type Single Family Residence
Listing Status Sold
Purchase Type For Sale
Square Footage 2,551 sqft
Price per Sqft $85
Subdivision River Landing
MLS Listing ID 100175753
Sold Date 11/14/19
Style Wood Frame
Bedrooms 4
Full Baths 3
Half Baths 1
HOA Fees $1,783
HOA Y/N Yes
Originating Board North Carolina Regional MLS
Year Built 2005
Annual Tax Amount $2,598
Lot Size 0.560 Acres
Acres 0.56
Lot Dimensions 175x198x114x209
Property Description
You will find this beautifully renovated 4 bedroom 3 ½ bath home in the desirable River Landing community, a short drive north of Wilmington.
Open floor plan, new kitchen overlooking
large dining & living room, gas fireplace and soaring ceilings. A wall of windows with access to a screened sunroom with Eze-Breeze panels looks out to a private yard and pond.
Master suite retreat with a separate siting area and sunroom access, luxurious master bath with large walk-in shower, free standing bathtub, his & hers vanities and two walk-in closets.
Additional two large bedrooms with a full bath, plus a half bath off the foyer and a designated laundry room are located on the main floor. Spacious Bonus Room with a full bath and closet can be designated as a 4th bedroom, guest quarters or a playroom.
High quality engineered hardwood floors throughout the first floor; crown moldings, natural gas, ample storage, and a 2 car garage.
Location
State NC
County Duplin
Community River Landing
Zoning SFR
Direction I40 to exit 385, take ramp right for NC-41 toward Beulaville / Wallace. Check-in at the security gate, stay on Paddle Wheel Dr, left on Deer Track Lane and immediate left on Red Fox Run, house is on the right approx. 3/4 mile.
Location Details Mainland
Rooms
Basement Crawl Space, None
Primary Bedroom Level Primary Living Area
Interior
Interior Features Foyer, Master Downstairs, 9Ft+ Ceilings, Tray Ceiling(s), Vaulted Ceiling(s), Ceiling Fan(s), Walk-in Shower, Walk-In Closet(s)
Heating Electric, Heat Pump
Cooling Central Air
Flooring Carpet, Laminate, Tile
Appliance Stove/Oven - Gas, Refrigerator, Microwave - Built-In, Dishwasher
Laundry Inside
Exterior
Exterior Feature Irrigation System
Garage Paved
Garage Spaces 2.0
Utilities Available Natural Gas Connected
Waterfront Yes
View Pond
Roof Type Architectural Shingle
Accessibility None
Porch Covered, Enclosed, Porch, Screened
Parking Type Paved
Building
Story 2
Entry Level One and One Half
Sewer Municipal Sewer
Water Municipal Water
Structure Type Irrigation System
New Construction No
Others
Tax ID 09-5449
Acceptable Financing Cash, Conventional, FHA, USDA Loan, VA Loan
Listing Terms Cash, Conventional, FHA, USDA Loan, VA Loan
Special Listing Condition None
Read Less
Want to know what your home might be worth? Contact us for a FREE valuation!

Our team is ready to help you sell your home for the highest possible price ASAP







