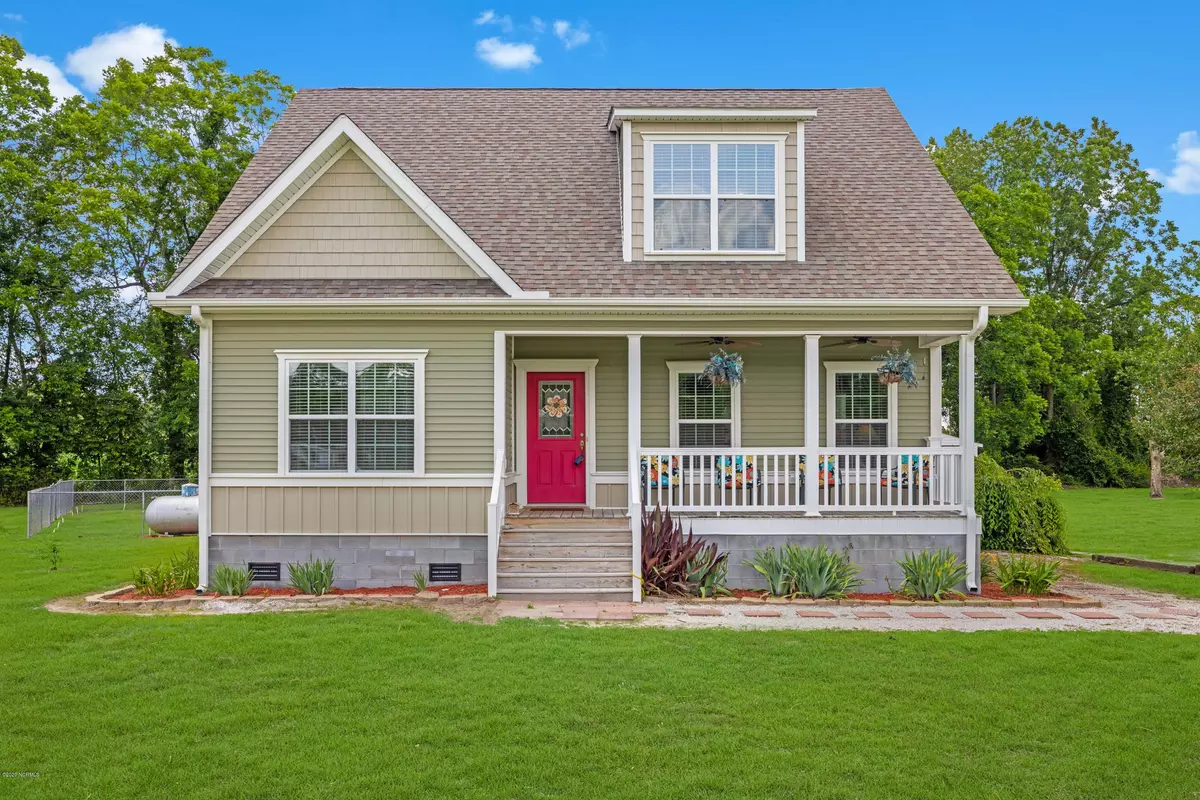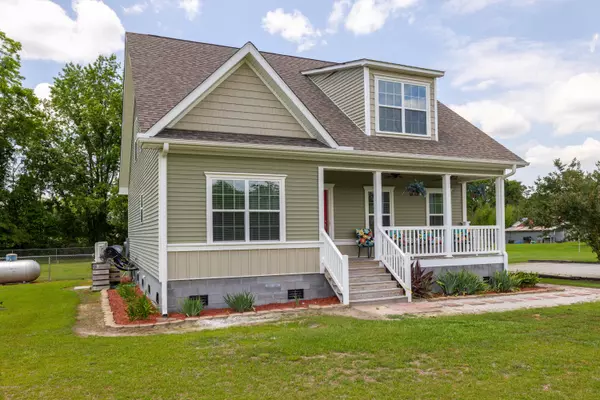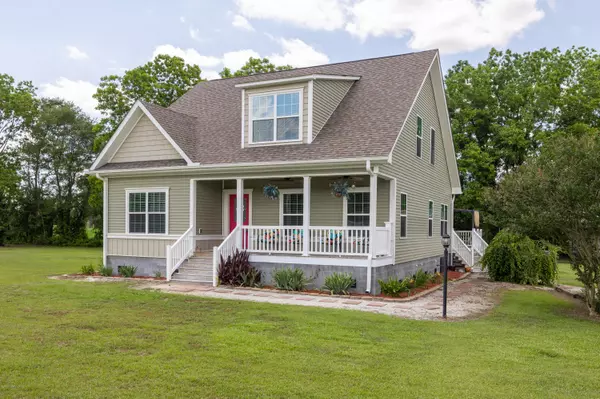$195,000
$199,500
2.3%For more information regarding the value of a property, please contact us for a free consultation.
1967 Rock RD Grifton, NC 28530
3 Beds
3 Baths
2,273 SqFt
Key Details
Sold Price $195,000
Property Type Single Family Home
Sub Type Single Family Residence
Listing Status Sold
Purchase Type For Sale
Square Footage 2,273 sqft
Price per Sqft $85
Subdivision Not In Subdivision
MLS Listing ID 100217736
Sold Date 07/24/20
Style Wood Frame
Bedrooms 3
Full Baths 3
HOA Y/N No
Originating Board North Carolina Regional MLS
Year Built 2013
Lot Size 1.050 Acres
Acres 1.05
Lot Dimensions 376x278x260
Property Description
No City Taxes! 3BR/3BA home located on just over an acre in a peaceful, country setting. Open Living Space includes a Family Room, Large dining area, and Kitchen with Stainless appliances. Master Suite Downstairs with a Walk-in Closet and Private Bath with Double Vanities and Oversized Marble Walk-in Shower. Second Bedroom, Full Bath & Laundry Room on the first floor. Upstairs is a Large 3rd Bedroom, 3rd Full Bath, and a HUGE Bonus Room with closet. Rocking chair front porch with 2 ceiling Fans, Fenced Backyard, Rear Deck with Built-in dog house beneath, Wired Workshop, Energy Efficient Tankless Water Heater, Foam Insulated Walls, and Ductless Mini-Split Heat Pump throughout the home. Don't miss out on this one!
Location
State NC
County Pitt
Community Not In Subdivision
Zoning SFR
Direction Take Hwy 11 South, turn left on Hanrahan Rd, right on Stokestown Saint John Rd, and cross over Hwy 118 where it becomes Rock Rd, home is on the right.
Location Details Mainland
Rooms
Other Rooms Workshop
Basement Crawl Space
Primary Bedroom Level Primary Living Area
Interior
Interior Features Master Downstairs, Ceiling Fan(s), Walk-in Shower, Walk-In Closet(s)
Heating Other-See Remarks, Heat Pump
Cooling Central Air
Flooring Carpet, Vinyl
Fireplaces Type None
Fireplace No
Window Features Thermal Windows,Blinds
Appliance Stove/Oven - Electric, Microwave - Built-In, Dishwasher
Laundry Inside
Exterior
Garage Off Street, Paved
Utilities Available Community Water
Waterfront No
Roof Type Architectural Shingle
Porch Covered, Deck, Porch
Building
Story 1
Entry Level Two
Sewer Septic On Site
New Construction No
Others
Tax ID 45085
Acceptable Financing Cash, Conventional, FHA, USDA Loan, VA Loan
Listing Terms Cash, Conventional, FHA, USDA Loan, VA Loan
Special Listing Condition None
Read Less
Want to know what your home might be worth? Contact us for a FREE valuation!

Our team is ready to help you sell your home for the highest possible price ASAP







