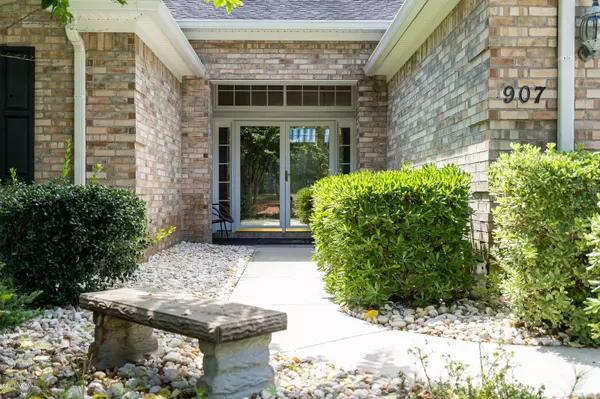$272,000
$276,500
1.6%For more information regarding the value of a property, please contact us for a free consultation.
907 Sandpiper Bay DR SW Sunset Beach, NC 28468
3 Beds
2 Baths
2,200 SqFt
Key Details
Sold Price $272,000
Property Type Single Family Home
Sub Type Single Family Residence
Listing Status Sold
Purchase Type For Sale
Square Footage 2,200 sqft
Price per Sqft $123
Subdivision Sandpiper Bay
MLS Listing ID 100181744
Sold Date 02/06/20
Style Wood Frame
Bedrooms 3
Full Baths 2
HOA Fees $840
HOA Y/N Yes
Originating Board North Carolina Regional MLS
Year Built 1999
Annual Tax Amount $2,115
Lot Size 9,380 Sqft
Acres 0.22
Lot Dimensions 67 x 140 x 67 x 140
Property Description
LOVELY WELL MAINTAINED ONE LEVEL LIVING IN SANDPIPER BAY GOLF COMMUNITY! This home is all on one level and features 3 bedrooms, 2 baths, a Study, and a nice Laundry room. If you want to enjoy the mornings and afternoons on the back patio, there is even an electric retractable awning that provides some nice shade from the sun and even some rain. Large eat-in kitchen with breakfast bar! Also has a nice garage and the front of the home offers a nice brick façade for great curb appeal! And if that isn't enough, seller will include the Golf cart in the garage for the new buyers to ride around the neighborhood, and will include a one year home warranty with the home sale! Just a little icing on the cake for you! Sandpiper Bay has a nice golf course, swimming pool, tennis courts and a beautiful clubhouse. Make your plans to see this one today!
Location
State NC
County Brunswick
Community Sandpiper Bay
Zoning SB-MR-3
Direction Off Hwy 17 S, turn left onto 904. then right on Georgetown Rd to right on Sandpiper Bay Dr. Home on the left at 907.
Location Details Mainland
Rooms
Basement None
Primary Bedroom Level Primary Living Area
Interior
Interior Features Foyer, Mud Room, Master Downstairs, 9Ft+ Ceilings, Ceiling Fan(s), Walk-in Shower
Heating Heat Pump
Cooling Central Air
Flooring Carpet, Tile, Vinyl
Window Features Thermal Windows,Blinds
Appliance Washer, Stove/Oven - Electric, Refrigerator, Microwave - Built-In, Dryer, Dishwasher
Laundry Hookup - Dryer, Washer Hookup, Inside
Exterior
Exterior Feature Irrigation System
Garage Off Street, On Site, Paved
Garage Spaces 2.0
Utilities Available Community Sewer Available
Waterfront No
Roof Type Composition
Porch Patio
Parking Type Off Street, On Site, Paved
Building
Lot Description On Golf Course
Story 1
Entry Level One
Foundation Slab
Water Municipal Water
Structure Type Irrigation System
New Construction No
Others
Tax ID 227oa014
Acceptable Financing Cash, Conventional
Listing Terms Cash, Conventional
Special Listing Condition None
Read Less
Want to know what your home might be worth? Contact us for a FREE valuation!

Our team is ready to help you sell your home for the highest possible price ASAP







