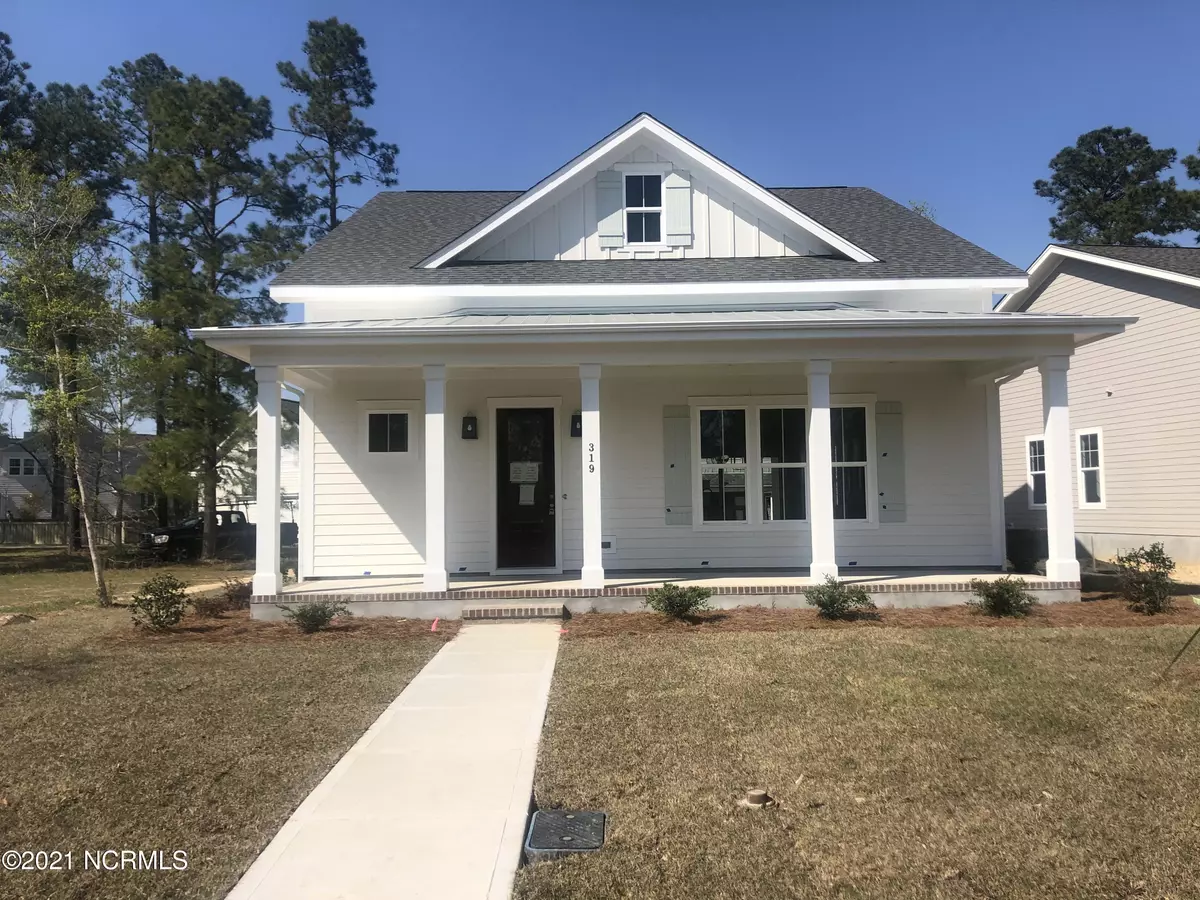$515,000
$515,000
For more information regarding the value of a property, please contact us for a free consultation.
319 Cornubia Drive Castle Hayne, NC 28429
3 Beds
3 Baths
2,331 SqFt
Key Details
Sold Price $515,000
Property Type Single Family Home
Sub Type Single Family Residence
Listing Status Sold
Purchase Type For Sale
Square Footage 2,331 sqft
Price per Sqft $220
Subdivision River Bluffs
MLS Listing ID 100256867
Sold Date 09/28/21
Style Wood Frame
Bedrooms 3
Full Baths 2
Half Baths 1
HOA Fees $2,111
HOA Y/N Yes
Originating Board North Carolina Regional MLS
Year Built 2021
Annual Tax Amount $632
Lot Size 6,534 Sqft
Acres 0.15
Lot Dimensions irregular
Property Description
The Portulaca by Richard Wallace Builder is a two story 3 bedroom/2.5 bath home at 2,331 square foot. Offering an upgraded interior trim package featuring enhanced door and window casing details, enhanced shiplap details in kitchen, in foyer and at fireplace, enhanced interior stair railing design, built in seat/drop zone at garage entry. With 8'0 solid core doors throughout first floor. An upgraded kitchen featuring under counter lighting, a built-in beverage bar with wine cooler, custom range hood, quartz countertops, and a complete GE Profile stainless steel appliance package with counter depth refrigerator. Upgraded cabinetry package in the laundry room featuring a built-in folding table with cubbies for laundry baskets. Upgraded LVP flooring in the Master Bedroom and upgraded designer ceramic tile package in the laundry and the bathrooms. The gated community of River Bluffs amenities include a 2,700' river walk, pool, fitness center, marina, boat storage, pickle ball, tennis, basketball, and community farm and General Store. Leaseback available.
Location
State NC
County New Hanover
Community River Bluffs
Zoning PD
Direction From downtown: MLK to Exit 133(To Burgaw)/Castle Hayne Rd.; 5 miles down Castle Hayne Rd.; turn left onto Chair Rd.; River Bluffs is at the end of Chair Rd. GPS address to Guard House: use 1100 Chair Road, Castle Hayne.
Rooms
Basement None
Interior
Interior Features 1st Floor Master, 9Ft+ Ceilings, Gas Logs, Walk-In Closet
Cooling Central
Flooring LVT/LVP, Carpet, Tile
Exterior
Garage Off Street, Paved
Garage Spaces 2.0
Utilities Available Municipal Sewer, Municipal Water
Waterfront No
Waterfront Description Water Access Comm, Waterfront Comm
Roof Type Architectural Shingle
Porch Covered, Porch
Parking Type Off Street, Paved
Garage Yes
Building
Story 2
New Construction Yes
Schools
Elementary Schools Castle Hayne
Middle Schools Holly Shelter
High Schools Laney
Others
Tax ID R02500001118000
Acceptable Financing Cash, Conventional
Listing Terms Cash, Conventional
Read Less
Want to know what your home might be worth? Contact us for a FREE valuation!

Our team is ready to help you sell your home for the highest possible price ASAP







