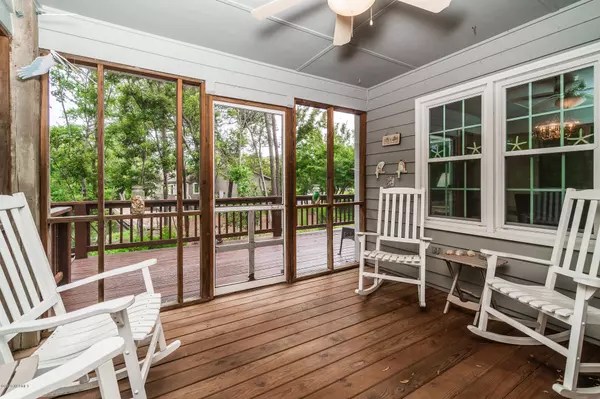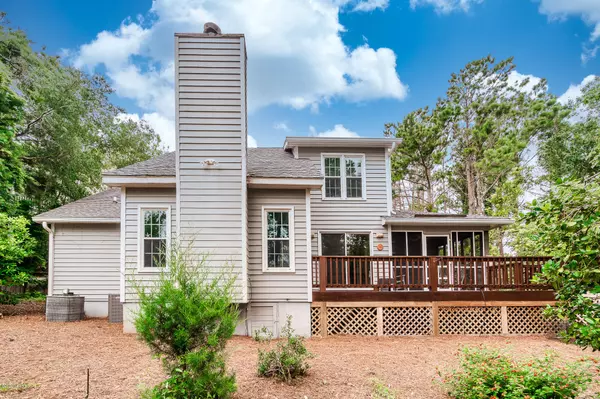$375,000
$398,000
5.8%For more information regarding the value of a property, please contact us for a free consultation.
202 Marsh Wren Court Emerald Isle, NC 28594
4 Beds
3 Baths
1,979 SqFt
Key Details
Sold Price $375,000
Property Type Single Family Home
Sub Type Single Family Residence
Listing Status Sold
Purchase Type For Sale
Square Footage 1,979 sqft
Price per Sqft $189
Subdivision Lands End
MLS Listing ID 100222051
Sold Date 11/02/20
Style Wood Frame
Bedrooms 4
Full Baths 2
Half Baths 1
HOA Fees $1,812
HOA Y/N Yes
Originating Board North Carolina Regional MLS
Year Built 1993
Annual Tax Amount $1,899
Lot Size 7,057 Sqft
Acres 0.16
Lot Dimensions Plat map under documents
Property Description
Charming pond front home in the premiere Lands End subdivision! This easy flowing floor plan offers great indoor and outdoor spaces for gathering with family and friends. The covered front entry porch greets you into the foyer, the first floor offers: open and spacious living areas including a kitchen with breakfast nook, formal dining space, a 1/2 bath, living room with fireplace and the master bedroom with en-suite bath. The second floor offers two guest bedrooms, a full hall bath and a loft area for a study/den or for use as an additional sleeping space (4 bedroom septic information in documents). Outdoor spaces include: covered front porch, a rear screened porch for extending the living space and a rear deck overlooking the pond. There is an attached 2-car garage for parking and storage. Lands End offers wonderful community amenities: a luxurious clubhouse for owners and guests, community swimming pool, tennis courts, direct beach access via a private boardwalk and a manned guard gate.
Location
State NC
County Carteret
Community Lands End
Zoning Residential R-2
Direction Coast Guard Rd to Lands End on the oceanside
Rooms
Basement Crawl Space, None
Primary Bedroom Level Primary Living Area
Interior
Interior Features Master Downstairs, Vaulted Ceiling(s), Ceiling Fan(s)
Heating Heat Pump
Cooling Central Air
Flooring LVT/LVP, Carpet, Tile
Window Features Blinds
Appliance Washer, Stove/Oven - Electric, Refrigerator, Dryer, Dishwasher, Cooktop - Electric
Laundry Hookup - Dryer, Washer Hookup
Exterior
Exterior Feature None
Garage Lighted, On Site, Paved
Garage Spaces 2.0
Waterfront No
View Ocean
Roof Type Shingle,Composition
Porch Open, Deck, Porch, Screened
Parking Type Lighted, On Site, Paved
Building
Lot Description Cul-de-Sac Lot
Story 2
Sewer Septic On Site
Water Municipal Water
Structure Type None
New Construction No
Others
Tax ID 5373.15.64.9933000
Acceptable Financing Cash, Conventional
Listing Terms Cash, Conventional
Special Listing Condition None
Read Less
Want to know what your home might be worth? Contact us for a FREE valuation!

Our team is ready to help you sell your home for the highest possible price ASAP







