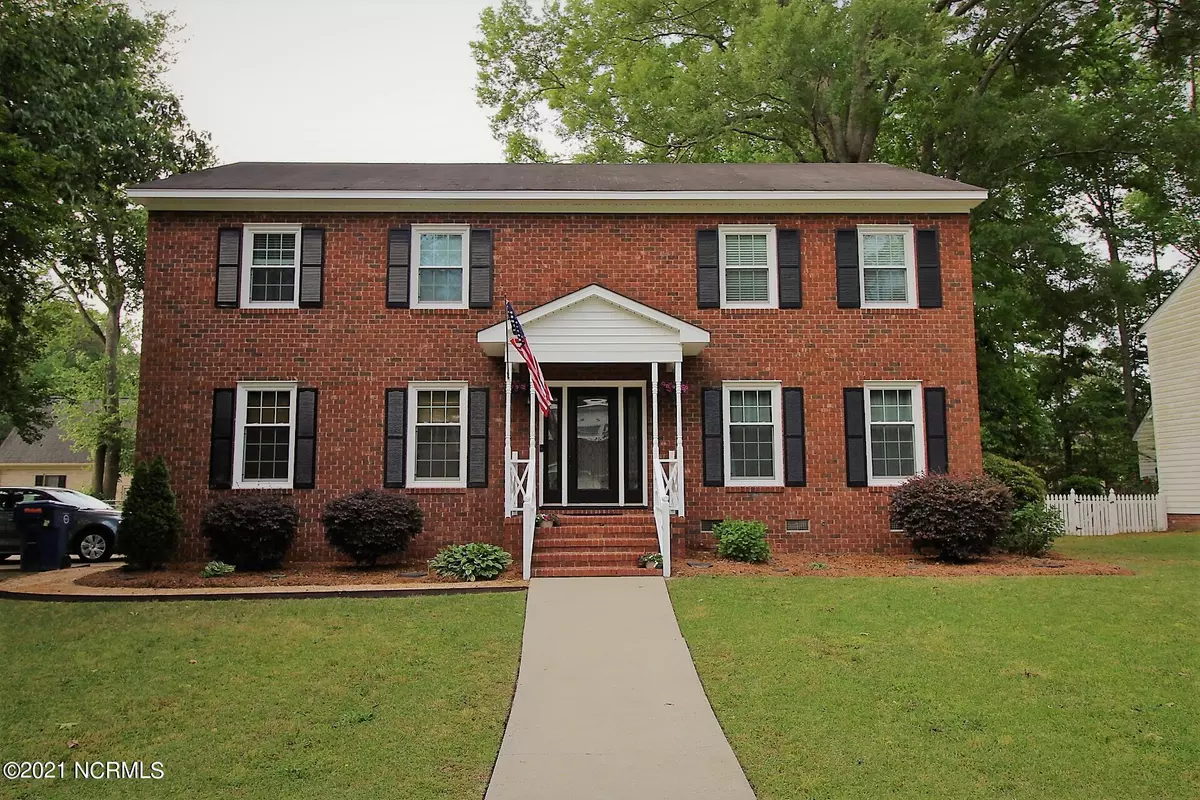$207,500
$188,000
10.4%For more information regarding the value of a property, please contact us for a free consultation.
2802 Pinehurst DR Kinston, NC 28504
3 Beds
3 Baths
2,052 SqFt
Key Details
Sold Price $207,500
Property Type Single Family Home
Sub Type Single Family Residence
Listing Status Sold
Purchase Type For Sale
Square Footage 2,052 sqft
Price per Sqft $101
Subdivision Westwood
MLS Listing ID 100270388
Sold Date 07/01/21
Style Wood Frame
Bedrooms 3
Full Baths 2
Half Baths 1
HOA Y/N No
Originating Board North Carolina Regional MLS
Year Built 1983
Annual Tax Amount $1,703
Lot Size 0.360 Acres
Acres 0.36
Lot Dimensions 106 x 150 x 104 x 151
Property Description
Traditional executive home with 3 bedroom 2.5 bath is being offered for sale in a fantastic neighborhood in the heart of Kinston. You are greeted by a gorgeous front entry way and the beauty carries on throughout the entire home. With both a formal living room and a large family room there is plenty of room for entertaining family and friends. The gourmet kitchen offers stainless appliances, tile countertops and backsplash, breakfast bar, tons of wood cabinetry and storage, plus a window over the sink with views of the rear yard. The family room has a wood burning fireplace and is opened to the kitchen, which keeps the family connected. HVAC unit downstairs is appx. 5 years old and upstairs unit was just replaced. Upstairs you will find a huge master bedroom suite that offers plenty of space and privacy. The master bath has a dual sink vanity, designer tiled walk in shower and custom stained wood wall. The guest bathroom has a unique tin ceiling and custom tile tub surround. A large screened back porch overlooks the fenced rear yard and is the perfect place to end your evenings with a book and a glass of wine!
Location
State NC
County Lenoir
Community Westwood
Zoning RA8
Direction Heading East on W. Vernon Rd (Business 70) turn left onto Hardee Rd. Turn right onto Carey Rd. Turn left onto Graham Dr. Turn right onto Pinehurst Rd.
Location Details Mainland
Rooms
Basement Crawl Space, None
Primary Bedroom Level Non Primary Living Area
Interior
Interior Features Foyer, Ceiling Fan(s), Walk-in Shower, Walk-In Closet(s)
Heating Heat Pump
Cooling Central Air
Flooring Carpet, Tile, See Remarks
Window Features Blinds
Laundry Inside
Exterior
Exterior Feature None
Garage Paved
Garage Spaces 1.0
Waterfront No
Roof Type Shingle
Porch Porch, Screened
Parking Type Paved
Building
Story 2
Entry Level Two
Sewer Municipal Sewer
Water Municipal Water
Structure Type None
New Construction No
Others
Tax ID 451611774175
Acceptable Financing Cash, Conventional, FHA, VA Loan
Listing Terms Cash, Conventional, FHA, VA Loan
Special Listing Condition None
Read Less
Want to know what your home might be worth? Contact us for a FREE valuation!

Our team is ready to help you sell your home for the highest possible price ASAP







