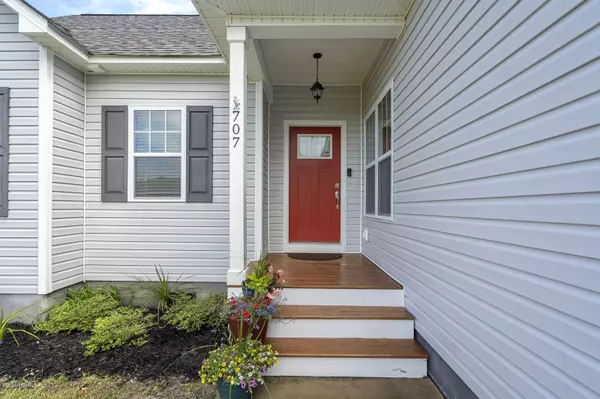$169,900
$169,900
For more information regarding the value of a property, please contact us for a free consultation.
707 Jasmine Lane Jacksonville, NC 28546
3 Beds
2 Baths
1,342 SqFt
Key Details
Sold Price $169,900
Property Type Single Family Home
Sub Type Single Family Residence
Listing Status Sold
Purchase Type For Sale
Square Footage 1,342 sqft
Price per Sqft $126
Subdivision Aragona Village
MLS Listing ID 100218553
Sold Date 08/04/20
Style Wood Frame
Bedrooms 3
Full Baths 2
HOA Y/N Yes
Originating Board North Carolina Regional MLS
Year Built 2016
Lot Size 1.150 Acres
Acres 1.15
Lot Dimensions 75' x 661'
Property Description
Welcome to the beautiful creekside of Aragona Village! This stunning, well-maintained and spacious Franklin floor plan is sure to impress. With three bedrooms and two baths, this home features a 2 car garage, 9 ft ceilings, split floor plan and a large deck that overlooks your beautiful tree-covered property.
Beautiful wood-look laminate floors throughout main living areas and large white built-ins for extra living room storage.
Enjoy your master suite with direct access to the back deck, an oversized Jacuzzi tub and large walk-in closet! Fully fenced backyard, oversized deck and stone fire pit are perfect for entertaining!
Conveniently located near Camp Lejeune, shopping and schools, this neighborhood also features a dock and boat ramp on the creek. Grab your fishing rod! This home is only a short walk from the canoe launch at the dock; available for neighborhood residents to enjoy!
Location
State NC
County Onslow
Community Aragona Village
Zoning Residential
Direction From Piney Green Rd, turn onto Hemlock Dr. First left is Jasmine Lane, home is 0.7 miles down Jasmine Ln on the left.
Interior
Interior Features 1st Floor Master, 9Ft+ Ceilings, Ceiling - Vaulted, Ceiling Fan(s), Smoke Detectors
Heating Heat Pump
Cooling Central
Flooring Laminate
Appliance None
Exterior
Garage Paved
Garage Spaces 2.0
Utilities Available Community Sewer
Waterfront No
Roof Type Architectural Shingle
Porch Deck
Parking Type Paved
Garage Yes
Building
Story 1
New Construction No
Schools
Elementary Schools Hunters Creek
Middle Schools Hunters Creek
High Schools White Oak
Others
Tax ID 1106h-117
Acceptable Financing USDA Loan, VA Loan, Cash, Conventional, FHA
Listing Terms USDA Loan, VA Loan, Cash, Conventional, FHA
Read Less
Want to know what your home might be worth? Contact us for a FREE valuation!

Our team is ready to help you sell your home for the highest possible price ASAP







