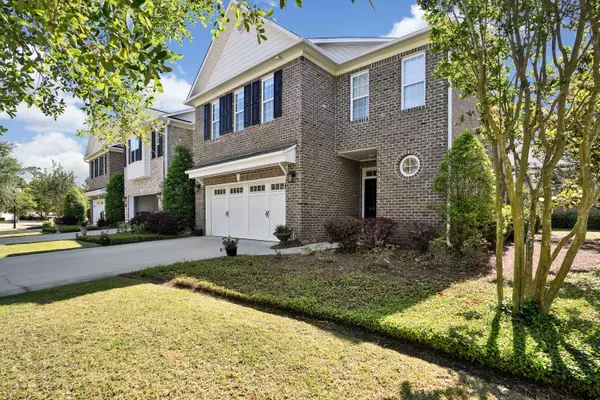$279,900
$279,900
For more information regarding the value of a property, please contact us for a free consultation.
4839 Whitner Drive Wilmington, NC 28409
4 Beds
3 Baths
2,400 SqFt
Key Details
Sold Price $279,900
Property Type Townhouse
Sub Type Townhouse
Listing Status Sold
Purchase Type For Sale
Square Footage 2,400 sqft
Price per Sqft $116
Subdivision Holly Glen
MLS Listing ID 100217456
Sold Date 07/17/20
Style Wood Frame
Bedrooms 4
Full Baths 2
Half Baths 1
HOA Fees $3,180
HOA Y/N Yes
Originating Board North Carolina Regional MLS
Year Built 2005
Lot Size 4,356 Sqft
Acres 0.1
Lot Dimensions 34x137x32x126
Property Description
Desirable Holly Glen neighborhood! Convenient central location in sought after school district. You'll love this upscale end unit townhome offering stainless appliances and granite countertops. Wood flooring throughout the main living level. Open floorplan flows nicely from the large dining area, living eat room with natural gas fireplace and eat in kitchen. You'll enjoy the large private screened porch. Upstairs you'll find a very spacious master bedroom with large ensuite bath featuring dual vanities, jetted tub, walk in shower and his and hers walk in closets. There's lots of storage in this townhome! And you'll appreciate the finishes including the trey ceiling, smooth ceilings and crown molding. Virtual showings available and encourages. Call today!
Location
State NC
County New Hanover
Community Holly Glen
Zoning R15
Direction South on College Rd. Left on Holly Tree. Left into on Webb Trace. Left on Whitner.
Interior
Interior Features Ceiling - Trey, Ceiling Fan(s), Pantry, Solid Surface, Walk-In Closet, Whirlpool
Heating Heat Pump
Cooling Central
Flooring Carpet, Tile
Appliance Dishwasher, Microwave - Built-In, Refrigerator, Stove/Oven - Electric, None
Exterior
Garage Off Street, Paved
Garage Spaces 2.0
Utilities Available Community Sewer, Community Water
Waterfront No
Roof Type Shingle
Porch Covered, Enclosed, Patio, Screened
Parking Type Off Street, Paved
Garage Yes
Building
Story 2
New Construction No
Schools
Elementary Schools Holly Tree
Middle Schools Roland Grise
High Schools Hoggard
Others
Tax ID R06100-001-107-000
Acceptable Financing Cash, Conventional
Listing Terms Cash, Conventional
Read Less
Want to know what your home might be worth? Contact us for a FREE valuation!

Our team is ready to help you sell your home for the highest possible price ASAP







