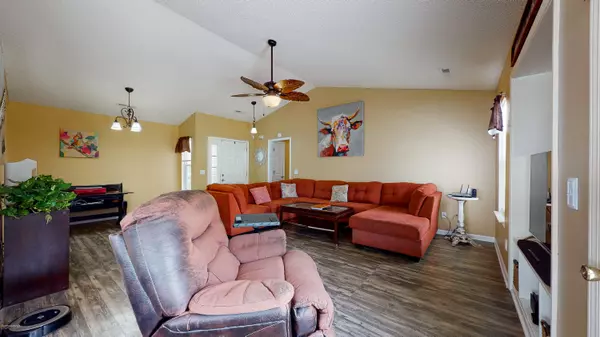$224,000
$230,000
2.6%For more information regarding the value of a property, please contact us for a free consultation.
3005 Nevan Lane Wilmington, NC 28405
3 Beds
2 Baths
1,337 SqFt
Key Details
Sold Price $224,000
Property Type Single Family Home
Sub Type Single Family Residence
Listing Status Sold
Purchase Type For Sale
Square Footage 1,337 sqft
Price per Sqft $167
Subdivision Northchase
MLS Listing ID 100221214
Sold Date 08/20/20
Style Wood Frame
Bedrooms 3
Full Baths 2
HOA Fees $520
HOA Y/N Yes
Originating Board North Carolina Regional MLS
Year Built 1998
Lot Size 0.280 Acres
Acres 0.28
Lot Dimensions 90 x 135
Property Description
Rare opportunity to own a pond front property in a pool and tennis community! This 3 bed 2 bath home is move in ready! Outdoor living space features a patio with pergola and is all ready for your grill and friends! You don't have to worry about back yard neighbors as it is fenced and separated by the pond. Inside you will find an open and inviting floorplan with flexible living space. The living room has vaulted ceilings, and a built-in nook for your entertainment center. Your kitchen is complete with stainless appliances, backsplash, pantry, and a bright breakfast nook. The owner's suite is spacious with vaulted ceilings, walk-in closet, and a bathroom that is complete with double vanities, garden tub and walk-in shower. Other features include luxury vinyl flooring in living areas and bathrooms, laminate wood flooring in bedrooms, 2-car garage, lawn irrigation system, full sized shed and much more. In addition to the pool and tennis courts, there is a playground, a basketball court, trails, fishing ponds and green space for your enjoyment. All of this plus home is backed by one year 2-10 Home Warranty. Don't miss out!
Location
State NC
County New Hanover
Community Northchase
Zoning PD
Direction North on College/NC 132, take 420B exit, continue on College/NC 132, left on NorthChase Parkway (main entrance of NorthChase), left on Brinkman, right on Nevan, home is on the left
Interior
Interior Features Blinds/Shades, Ceiling - Vaulted, Ceiling Fan(s), Pantry, Walk-in Shower, Walk-In Closet
Heating Heat Pump
Cooling Central
Flooring LVT/LVP, Laminate
Appliance None, Dishwasher, Refrigerator, Stove/Oven - Electric
Exterior
Garage Paved
Garage Spaces 2.0
Utilities Available Municipal Sewer, Municipal Water
Waterfront Yes
Waterfront Description Pond Front, Pond View, Water View
Roof Type Shingle
Porch Patio
Parking Type Paved
Garage Yes
Building
Story 1
New Construction No
Schools
Elementary Schools Castle Hayne
Middle Schools Trask
High Schools Laney
Others
Tax ID R02614-004-002-000
Acceptable Financing VA Loan, Cash, Conventional, FHA
Listing Terms VA Loan, Cash, Conventional, FHA
Read Less
Want to know what your home might be worth? Contact us for a FREE valuation!

Our team is ready to help you sell your home for the highest possible price ASAP







