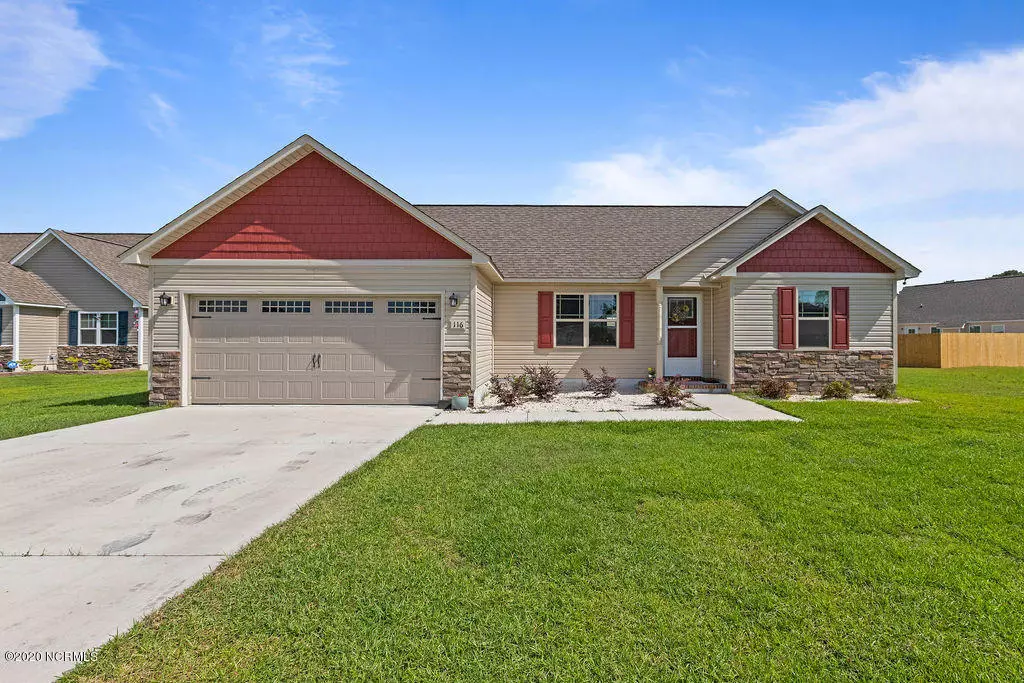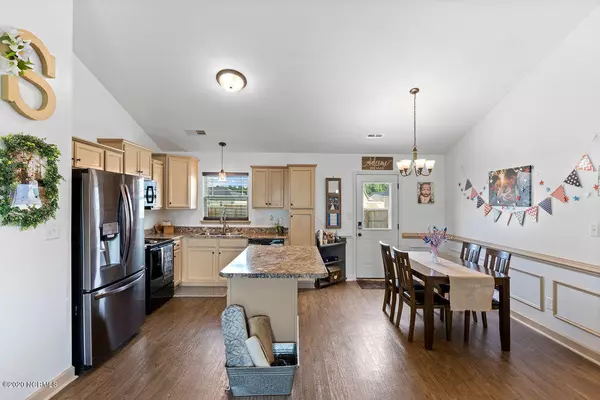$187,000
$187,000
For more information regarding the value of a property, please contact us for a free consultation.
116 Sonia Drive Hubert, NC 28539
3 Beds
2 Baths
1,268 SqFt
Key Details
Sold Price $187,000
Property Type Single Family Home
Sub Type Single Family Residence
Listing Status Sold
Purchase Type For Sale
Square Footage 1,268 sqft
Price per Sqft $147
Subdivision Eastport
MLS Listing ID 100224044
Sold Date 08/05/20
Style Wood Frame
Bedrooms 3
Full Baths 2
HOA Fees $100
HOA Y/N No
Originating Board North Carolina Regional MLS
Year Built 2018
Lot Size 0.280 Acres
Acres 0.28
Lot Dimensions 85x191x90x52x80
Property Description
Welcome home to Eastport, Hubert's newest community! This beautiful house is better than new construction...fence, fridge, blinds, and washer/dryer included with the sale! This house features 3 bedrooms, 2 bathrooms, and a fenced back yard, with 1,280 square feet of living space. The living area features a spacious living room, eat in dining area, and open kitchen complete with all stainless steel appliances (including fridge!). The living room also includes a corner electric fireplace, creating a cozy, welcoming setting, perfect for those chilly nights. This house features a spacious master bedroom and adjoining master bath, dual sink vanity, and two walk in closets (no need to share in this house!). Do you like long, hot showers? You'll never run out of hot water with the 150-gallon hot water heater! Two additional bedrooms and a second bathroom complete the interior. During the summer, entertain or relax in style in the backyard. Complete with a 6' privacy fence including three entry gates, fire pit and patio, the house is located on a private cul-de-sac. The two-car garage is oversized with plenty of room for your cars and storage. Washer and dryer included with the sale, the only thing missing is you!
Location
State NC
County Onslow
Community Eastport
Zoning R-8M
Direction Route 24 to Route 172. Left on Starling Rd, right on Sandridge Road. Right on Timber Ridge Drive. House is on the right at the end of the road as you enter a cul-de-sac.
Interior
Interior Features 1st Floor Master, 9Ft+ Ceilings, Blinds/Shades, Ceiling - Trey, Ceiling - Vaulted, Ceiling Fan(s), Smoke Detectors, Walk-In Closet
Heating Heat Pump
Cooling Central
Appliance Dishwasher, Dryer, Microwave - Built-In, Refrigerator, Stove/Oven - Electric, Washer, None
Exterior
Garage Off Street, Paved
Garage Spaces 2.0
Utilities Available Municipal Water, Private Sewer
Waterfront No
Roof Type Shingle
Porch Covered, Patio, Porch
Parking Type Off Street, Paved
Garage Yes
Building
Story 1
New Construction No
Schools
Elementary Schools Sand Ridge
Middle Schools Swansboro
High Schools Swansboro
Others
Tax ID 1308a-81
Acceptable Financing USDA Loan, VA Loan, Cash, Conventional, FHA
Listing Terms USDA Loan, VA Loan, Cash, Conventional, FHA
Read Less
Want to know what your home might be worth? Contact us for a FREE valuation!

Our team is ready to help you sell your home for the highest possible price ASAP







