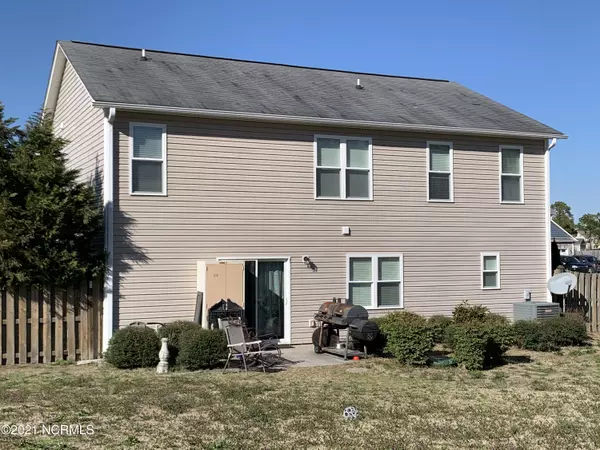$230,000
$230,000
For more information regarding the value of a property, please contact us for a free consultation.
513 Aberdineshire Court Hubert, NC 28539
3 Beds
3 Baths
2,042 SqFt
Key Details
Sold Price $230,000
Property Type Single Family Home
Sub Type Single Family Residence
Listing Status Sold
Purchase Type For Sale
Square Footage 2,042 sqft
Price per Sqft $112
Subdivision Highlands At Queens Creek
MLS Listing ID 100272765
Sold Date 07/01/21
Style Wood Frame
Bedrooms 3
Full Baths 2
Half Baths 1
HOA Fees $475
HOA Y/N No
Originating Board North Carolina Regional MLS
Year Built 2009
Annual Tax Amount $1,283
Lot Size 0.490 Acres
Acres 0.49
Lot Dimensions 90' x 237' x 89' x 244'
Property Description
West of Swansboro and South of Hwy 24, this desirable home in the gated community of Highlands at Queens Creek, located in the county (no city taxes!), is only a 30 minute drive from Camp Lejeune's main gate. Situated at the back of the subdivision and close to the recreation area and community pool. This great floor plan provides for an office or study downstairs and is adorned with French doors, a laundry room on the second floor for ease of use, as well as a secondary den in the common area at the top of the stairs on the second floor - center of all the bedrooms. Wooden privacy fence on the rear, new HVAC 2020, and new roof 2020.
Location
State NC
County Onslow
Community Highlands At Queens Creek
Zoning R-8M
Direction From NC-172 N, turn right onto Bear Creek Rd. Turn left onto Queens Creek Rd. Turn left onto Queens Haven Rd. Turn left onto Inverness Dr. Turn right to stay on Inverness Dr. Turn left onto Kinroff Dr. Turn right onto Aberdineshire Ct. Destination will be on the left.
Interior
Interior Features Blinds/Shades, Ceiling Fan(s), Pantry, Smoke Detectors, Walk-In Closet
Heating Heat Pump
Cooling Central
Flooring Carpet, Tile
Appliance None, Dishwasher, Microwave - Built-In, Refrigerator, Stove/Oven - Electric
Exterior
Garage Paved
Garage Spaces 2.0
Utilities Available Municipal Water, Septic On Site
Waterfront No
Roof Type Architectural Shingle
Porch Covered, Patio, Porch
Parking Type Paved
Garage Yes
Building
Story 2
New Construction No
Schools
Elementary Schools Queens Creek
Middle Schools Swansboro
High Schools Swansboro
Others
Tax ID 075725
Acceptable Financing VA Loan, Cash, Conventional, FHA
Listing Terms VA Loan, Cash, Conventional, FHA
Read Less
Want to know what your home might be worth? Contact us for a FREE valuation!

Our team is ready to help you sell your home for the highest possible price ASAP




