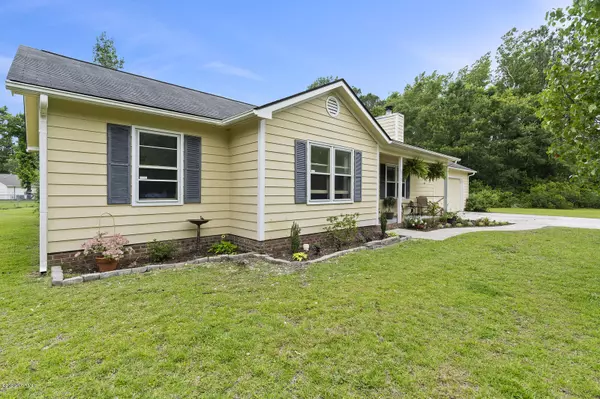$152,000
$150,000
1.3%For more information regarding the value of a property, please contact us for a free consultation.
217 Natalie Lane Hubert, NC 28539
3 Beds
2 Baths
1,178 SqFt
Key Details
Sold Price $152,000
Property Type Single Family Home
Sub Type Single Family Residence
Listing Status Sold
Purchase Type For Sale
Square Footage 1,178 sqft
Price per Sqft $129
Subdivision Mill Bridge Estate
MLS Listing ID 100224996
Sold Date 08/20/20
Style Wood Frame
Bedrooms 3
Full Baths 2
HOA Y/N No
Originating Board North Carolina Regional MLS
Year Built 1991
Annual Tax Amount $955
Lot Size 0.600 Acres
Acres 0.6
Lot Dimensions 130x202x197x64
Property Description
Are you looking for a cozy starter home? A relaxing place to get away from it all? Look no further! This charming 3 bedroom/ 2 bath ranch style home works for action and relaxation. Set on over a half acre lot with a huge low maintenance yard you can get creative with or simply enjoy from your welcoming front porch. The home itself feels bright and airy with all white walls and lots of natural light while features like a wood burning fireplace and adorable kitchen, with 2 toned cabinets and all new back splash, give it a welcoming touch. Whether you are gathering around the fireplace on a chilly night or grabbing a cool drink on your screened in back porch this house will bring enjoyment all year round and provide the perfect respite from the daily grind! The kitchen offers lots of storage and with a breakfast bar, dining space and semi open floor plan there is plenty of room for entertaining family and friends! All this with a 2 car garage, in a great neighborhood and the convenience of being 2 min. to the backgate of Camp Lejeune, 12 min. to Onslow Beach boat ramp and 14 min. to Walmart! This is a house made to feel like home.
Location
State NC
County Onslow
Community Mill Bridge Estate
Zoning R-15
Direction Hwy 24 to right on Hwy 172. Left on Bear Creek Road. Left on Melissa Lane. Left on Natalie Lane.
Interior
Interior Features 1st Floor Master, Blinds/Shades, Ceiling Fan(s), Smoke Detectors
Heating Heat Pump
Cooling Central
Flooring Carpet
Appliance Cooktop - Gas, Refrigerator, Stove/Oven - Gas, Vent Hood, None
Exterior
Garage On Site, Paved
Garage Spaces 2.0
Utilities Available Municipal Water, Septic On Site
Waterfront No
Waterfront Description None
Roof Type Shingle, Composition
Porch Covered, Porch, Screened
Parking Type On Site, Paved
Garage Yes
Building
Story 1
New Construction No
Schools
Elementary Schools Sand Ridge
Middle Schools Swansboro
High Schools Swansboro
Others
Tax ID 1309b-52
Acceptable Financing USDA Loan, VA Loan, Cash, Conventional, FHA
Listing Terms USDA Loan, VA Loan, Cash, Conventional, FHA
Read Less
Want to know what your home might be worth? Contact us for a FREE valuation!

Our team is ready to help you sell your home for the highest possible price ASAP







