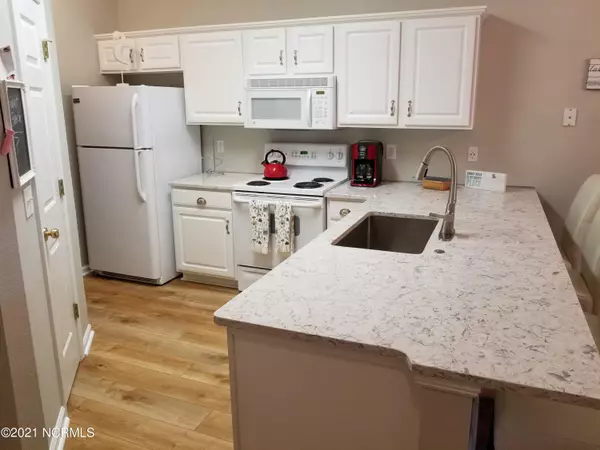$185,000
$195,000
5.1%For more information regarding the value of a property, please contact us for a free consultation.
1016 Great Egret CIR SW #3 Sunset Beach, NC 28468
2 Beds
2 Baths
1,030 SqFt
Key Details
Sold Price $185,000
Property Type Condo
Sub Type Condominium
Listing Status Sold
Purchase Type For Sale
Square Footage 1,030 sqft
Price per Sqft $179
Subdivision Sandpiper Bay
MLS Listing ID 100271602
Sold Date 07/08/21
Style Wood Frame
Bedrooms 2
Full Baths 2
HOA Fees $3,696
HOA Y/N Yes
Originating Board North Carolina Regional MLS
Year Built 2004
Annual Tax Amount $1,040
Property Description
Won't last long!! This beautifully furnished condo is located in the highly desired Sunset Village at Sandpiper Bay Golf community overlooking the #4 fairway of the Piper course. The location boasts privacy being located at the dead end of Great Egret Circle. The updates have been completed with the highest quality craftmanship and materials.
Enjoy the low maintenance new Manila Oak enhanced Core Tec Flooring and quartz countertops. Meticulously cared for, the HVAC system and water heater are both less than 1-year old. If this is your second home, control your HVAC functions from anywhere with the EcoBee thermostat. Walk out your master bedroom to a screened in porch to watch the golf activities of the day. The community is furnished with two pools and tennis courts for your leisure activity. Located minutes from downtown shopping and beautiful Sunset Beach. Don't miss out
Location
State NC
County Brunswick
Community Sandpiper Bay
Zoning SB-MR-3
Direction From Old Georgetown Rd turn into Sandpiper Bay Golf and Country Club. At stop sign, turn left. Take the first right. At stop sign, turn right. Take to the dead end and the unit is the last building on the left.
Location Details Mainland
Rooms
Basement None
Primary Bedroom Level Primary Living Area
Interior
Interior Features 9Ft+ Ceilings, Vaulted Ceiling(s), Ceiling Fan(s), Furnished, Pantry, Walk-In Closet(s)
Heating Heat Pump
Cooling Central Air
Flooring LVT/LVP, Vinyl
Fireplaces Type None
Fireplace No
Window Features Blinds
Appliance Washer, Stove/Oven - Electric, Refrigerator, Microwave - Built-In, Dryer, Disposal, Dishwasher
Laundry In Kitchen
Exterior
Garage Lighted, Paved
Pool None
Waterfront No
View Pond
Roof Type Architectural Shingle
Accessibility None
Porch Screened
Parking Type Lighted, Paved
Building
Lot Description Dead End
Story 2
Entry Level Two
Foundation Slab
Sewer Municipal Sewer
Water Municipal Water
New Construction No
Others
Tax ID 227pa297
Acceptable Financing Cash, Conventional, FHA, VA Loan
Listing Terms Cash, Conventional, FHA, VA Loan
Special Listing Condition None
Read Less
Want to know what your home might be worth? Contact us for a FREE valuation!

Our team is ready to help you sell your home for the highest possible price ASAP







