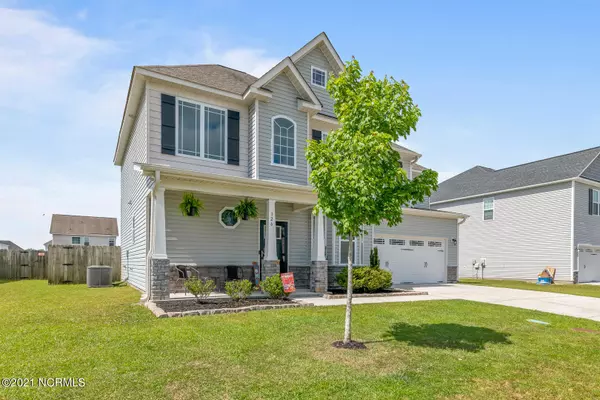$265,000
$250,000
6.0%For more information regarding the value of a property, please contact us for a free consultation.
326 Merin Height Road Jacksonville, NC 28546
4 Beds
3 Baths
2,198 SqFt
Key Details
Sold Price $265,000
Property Type Single Family Home
Sub Type Single Family Residence
Listing Status Sold
Purchase Type For Sale
Square Footage 2,198 sqft
Price per Sqft $120
Subdivision Carolina Plantations
MLS Listing ID 100271523
Sold Date 07/13/21
Style Wood Frame
Bedrooms 4
Full Baths 2
Half Baths 1
HOA Fees $206
HOA Y/N Yes
Originating Board North Carolina Regional MLS
Year Built 2014
Annual Tax Amount $1,242
Lot Size 10,019 Sqft
Acres 0.23
Lot Dimensions 67'x149'x67x149'
Property Description
Well maintained home in the highly desirable Carolina Planations sub-divison. Great curb appeal. This beautiful floor plan features 4 bedrooms, 2.5 bathrooms, a spacious 2-car garage, with a huge back yard. Nice sized living room with a cozy fireplace! This home features a formal dining room with coffered ceilings and a nice breakfast nook off the kitchen. Upstairs you will find all 4 nice sized bedrooms with plenty of closet space. The Owners Suite features a large bathroom that has a dual vanity, separate tub and shower and a water closet! Rounding out the upstairs is the laundry room. Out back is a patio that over looks its privacy fenced in yard. Conviently located without the added costs of city taxes. Put this on your ''must see'' list today.
Location
State NC
County Onslow
Community Carolina Plantations
Zoning R-10
Direction Take Ramsey Road to Carolina Plantations BLVD, Turn left on to Merin Height Rd. Follow Merin Height Rd, home will be on right.
Location Details Mainland
Rooms
Primary Bedroom Level Non Primary Living Area
Interior
Interior Features 9Ft+ Ceilings, Tray Ceiling(s), Ceiling Fan(s), Walk-In Closet(s)
Heating Heat Pump
Cooling Central Air
Flooring Carpet, Laminate, Vinyl
Fireplaces Type Gas Log
Fireplace Yes
Window Features Blinds
Exterior
Exterior Feature None
Garage Off Street, Paved
Garage Spaces 2.0
Utilities Available Community Water
Waterfront No
Roof Type Architectural Shingle
Porch Covered, Patio, Porch
Parking Type Off Street, Paved
Building
Story 2
Foundation Slab
Sewer Community Sewer
Structure Type None
New Construction No
Others
Tax ID 159051
Acceptable Financing Cash, Conventional, FHA, USDA Loan, VA Loan
Listing Terms Cash, Conventional, FHA, USDA Loan, VA Loan
Special Listing Condition None
Read Less
Want to know what your home might be worth? Contact us for a FREE valuation!

Our team is ready to help you sell your home for the highest possible price ASAP







