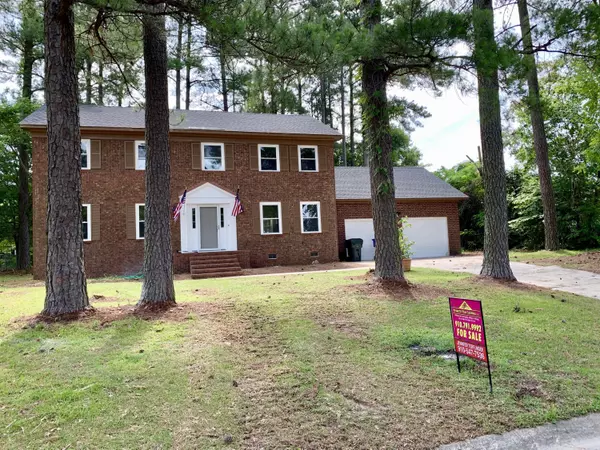$138,000
$139,488
1.1%For more information regarding the value of a property, please contact us for a free consultation.
809 Eagle RD Kinston, NC 28501
4 Beds
3 Baths
2,520 SqFt
Key Details
Sold Price $138,000
Property Type Single Family Home
Sub Type Single Family Residence
Listing Status Sold
Purchase Type For Sale
Square Footage 2,520 sqft
Price per Sqft $54
Subdivision Not In Subdivision
MLS Listing ID 100169119
Sold Date 11/08/19
Style Wood Frame
Bedrooms 4
Full Baths 3
HOA Y/N No
Originating Board North Carolina Regional MLS
Year Built 1975
Annual Tax Amount $1,391
Lot Size 0.360 Acres
Acres 0.36
Lot Dimensions 76 x 149 x 131x 168
Property Description
Beautifully renovated and spacious brick colonial in a quiet neighborhood. All new windows, doors, laminate flooring, bathroom fixtures, Kitchen cabinets, granite counter tops, and fresh paint added in 2019. The master bedroom has a large walk in closet and ensuite bath. The laundry room is located on the second floor along with all 4 spacious bedrooms. Pay particular attention to the tiled walk in shower on the lower level and the jetted tubs and tub surrounds in the other 2 full bathrooms. A beautiful kitchen island and large pantry were incorporated in the updated kitchen. With both an open floor plan for the family room/den into the formal living room area and a formal dining room opening to the Kitchen area it provides a great entertainment space. There are two units to zone the HVAC on the upper and lower levels. A 2.5 car garage finishes off the perfect family home all under $150000.00. The very large shaded yard offers endless possibilities as well. This one won't last long. Call Today!
Location
State NC
County Lenoir
Community Not In Subdivision
Zoning RA8
Direction Hwy 11 to JP Harrison Blvd, turn left on to Truman. Right on Eagle Rd house is just down on the left..
Location Details Mainland
Rooms
Basement Crawl Space
Primary Bedroom Level Non Primary Living Area
Interior
Interior Features Foyer, Solid Surface, Ceiling Fan(s), Pantry, Walk-in Shower, Walk-In Closet(s)
Heating Electric, Heat Pump
Cooling Central Air
Flooring Laminate, Tile
Window Features Thermal Windows
Appliance Washer, Stove/Oven - Electric, Refrigerator, Microwave - Built-In, Ice Maker, Dryer, Disposal, Dishwasher
Laundry Inside
Exterior
Garage Off Street, Paved
Garage Spaces 2.5
Waterfront No
Roof Type Shingle
Porch Open
Parking Type Off Street, Paved
Building
Story 2
Entry Level Two
Foundation Brick/Mortar
Sewer Municipal Sewer
Water Municipal Water
New Construction No
Others
Tax ID 453509067181
Acceptable Financing Cash, Conventional, FHA, USDA Loan, VA Loan
Listing Terms Cash, Conventional, FHA, USDA Loan, VA Loan
Special Listing Condition None
Read Less
Want to know what your home might be worth? Contact us for a FREE valuation!

Our team is ready to help you sell your home for the highest possible price ASAP







