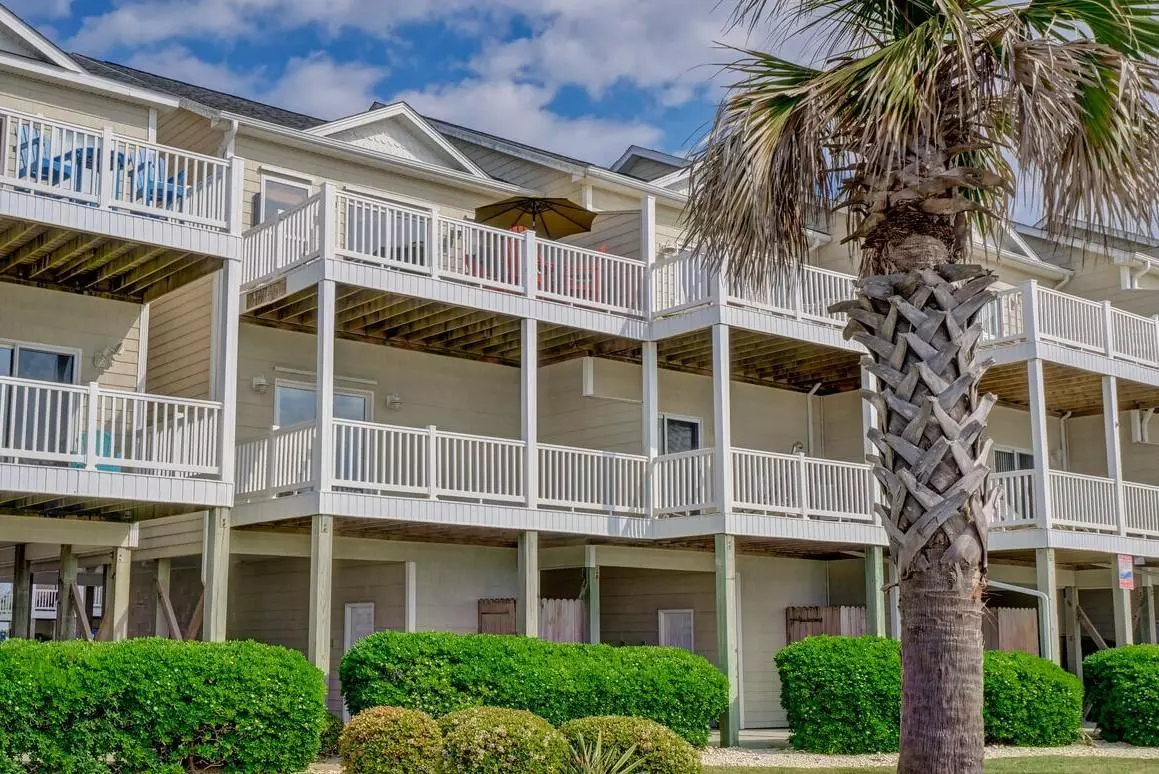$695,000
$675,000
3.0%For more information regarding the value of a property, please contact us for a free consultation.
316 Sea Star Circle Surf City, NC 28445
4 Beds
4 Baths
1,961 SqFt
Key Details
Sold Price $695,000
Property Type Townhouse
Sub Type Townhouse
Listing Status Sold
Purchase Type For Sale
Square Footage 1,961 sqft
Price per Sqft $354
Subdivision Sea Star Village
MLS Listing ID 100267861
Sold Date 06/29/21
Style Wood Frame
Bedrooms 4
Full Baths 3
Half Baths 1
HOA Fees $2,160
HOA Y/N Yes
Originating Board North Carolina Regional MLS
Year Built 2004
Lot Size 1,306 Sqft
Acres 0.03
Lot Dimensions 36 x 36
Property Description
Beautifully maintained second row with unblocked expansive ocean views from the top floor featuring open concept plan with kitchen, dining and den, half bath, 2nd floor master suite overlooking the community pool. 1st floor features 3 bedrooms- which includes 1st floor master with a private oceanside deck, and full bath and laundry. This home comes furnished with only few exclusions allows you to easily establish a vacation rental with s/s appliances, granite tops, new roof in 2020, upstairs HVAC 2016, new flooring 2015, LED ceiling fans 2021. Tiled ground floor foyer provides space to kick off sandy shoes or wet toes from the outside shower. Carport parking provided underneath with 240 Volt already in place with storage/workshop area. Literally a walk 2 minute walk over to beach access or short bike ride back into Surf City shopping and restaurants. Properties in Sea Star aren't available often and this one sure to sell quickly!
Location
State NC
County Onslow
Community Sea Star Village
Zoning MU
Direction Hwy 17 N, right Hwy 210E, Right Hwy 50, continue around round a about north onto N New River, approx 2 miles make right into Sea Star Village and property is oceanfront
Rooms
Basement None
Interior
Interior Features Blinds/Shades, Ceiling - Vaulted, Ceiling Fan(s), Furnished, Smoke Detectors, Solid Surface, Walk-in Shower, Whirlpool, Workshop
Heating Heat Pump, Forced Air
Cooling Central
Flooring LVT/LVP, Carpet, Tile
Appliance None, Dishwasher, Disposal, Dryer, Ice Maker, Microwave - Built-In, Refrigerator, Stove/Oven - Electric, Washer
Exterior
Garage Assigned, Paved
Carport Spaces 2
Utilities Available Municipal Sewer, Municipal Water
Waterfront Yes
Waterfront Description Deeded Beach Access, Ocean Front, Ocean View
Roof Type Shingle
Porch Deck, Open
Parking Type Assigned, Paved
Garage No
Building
Story 2
New Construction No
Schools
Elementary Schools Dixon
Middle Schools Dixon
High Schools Dixon
Others
Tax ID 065303
Acceptable Financing Cash, Conventional
Listing Terms Cash, Conventional
Read Less
Want to know what your home might be worth? Contact us for a FREE valuation!

Our team is ready to help you sell your home for the highest possible price ASAP







