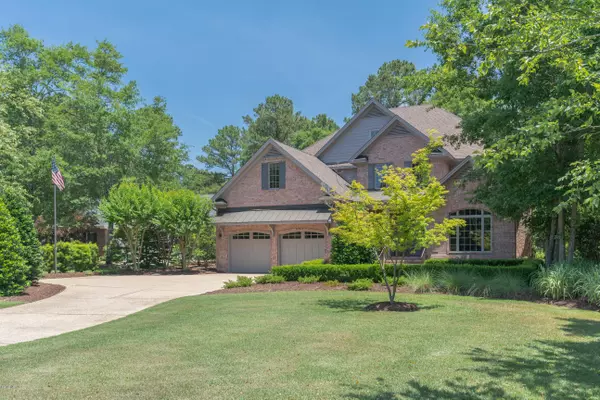$561,000
$597,900
6.2%For more information regarding the value of a property, please contact us for a free consultation.
168 Legacy Lakes DR Wallace, NC 28466
4 Beds
5 Baths
4,624 SqFt
Key Details
Sold Price $561,000
Property Type Single Family Home
Sub Type Single Family Residence
Listing Status Sold
Purchase Type For Sale
Square Footage 4,624 sqft
Price per Sqft $121
Subdivision River Landing
MLS Listing ID 100168529
Sold Date 10/23/19
Style Wood Frame
Bedrooms 4
Full Baths 5
HOA Fees $1,783
HOA Y/N Yes
Originating Board North Carolina Regional MLS
Year Built 2008
Annual Tax Amount $3,991
Lot Size 0.420 Acres
Acres 0.42
Lot Dimensions irregular
Property Description
Beautiful custom built home sits high and dry on a cul de sac lot. Enter the front door into the welcoming atmosphere of this Johnny Stone-built home. The entrance hall leads to a versatile open plan, a perfect design for family living as well as for entertaining. Upon closer inspection you will appreciate the attention to detail and many custom features that enhance this elegant home. The spacious kitchen with separate pantry, plentiful counter and storage space and Wolf gas cook top will please the most enthusiastic cook. In addition to the great room and large kitchen on the first floor, there is a full tiled bathroom, two offices, and a master suite with dual vanities, spa shower and a soaking tub. On the second floor there are three bedrooms, each with a private tiled bathroom. There is also a sitting/TV room and a large bonus room. There are numerous closets and cabinets for all your storage needs. You can enjoy the gardens from the eastern exposure porch, the terrace off the dining room, or the patio overlooking the pond at the 8th green of the Landings course. Furnishings negotiable. Sports membership available.
Location
State NC
County Duplin
Community River Landing
Zoning R
Direction River Landing is located off Interstate 40 exit 385. Take Highway 41 East apron. 1/4 mile to River Landing gated entrance. Follow Paddlwheel Dr. to Firefly Drive turn left. Follow Firefly to Legacy Lakes Dr turning left. The home is down on the right just as you enter the Cul de sac.
Location Details Mainland
Rooms
Other Rooms Fountain
Basement Crawl Space
Primary Bedroom Level Primary Living Area
Interior
Interior Features Foyer, Intercom/Music, Master Downstairs, 9Ft+ Ceilings, Tray Ceiling(s), Vaulted Ceiling(s), Ceiling Fan(s), Central Vacuum, Pantry, Skylights, Walk-in Shower, Walk-In Closet(s)
Heating Forced Air, Heat Pump, Natural Gas
Cooling Central Air
Flooring Carpet, Tile, Wood
Fireplaces Type Gas Log
Fireplace Yes
Window Features Storm Window(s),Blinds
Appliance Washer, Stove/Oven - Gas, Refrigerator, Microwave - Built-In, Ice Maker, Dryer, Double Oven, Disposal, Dishwasher, Cooktop - Gas
Laundry Inside
Exterior
Exterior Feature Gas Grill
Garage On Site, Paved
Garage Spaces 2.0
Pool None
Waterfront No
View Pond, Water
Roof Type Architectural Shingle
Porch Covered, Patio, Porch, Screened
Parking Type On Site, Paved
Building
Lot Description On Golf Course, Cul-de-Sac Lot
Story 2
Entry Level Two
Sewer Municipal Sewer
Water Municipal Water
Structure Type Gas Grill
New Construction No
Others
Tax ID 09-6279----
Acceptable Financing Cash, Conventional, VA Loan
Listing Terms Cash, Conventional, VA Loan
Special Listing Condition None
Read Less
Want to know what your home might be worth? Contact us for a FREE valuation!

Our team is ready to help you sell your home for the highest possible price ASAP







