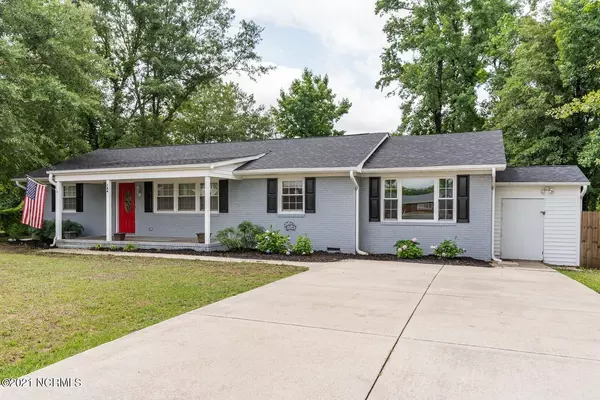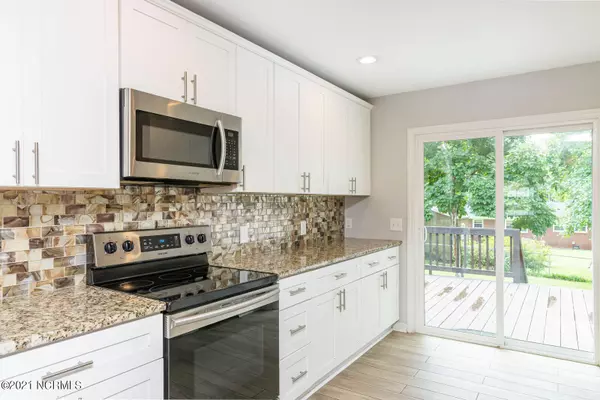$305,000
$300,000
1.7%For more information regarding the value of a property, please contact us for a free consultation.
124 Elliott Drive Wilmington, NC 28405
4 Beds
2 Baths
1,909 SqFt
Key Details
Sold Price $305,000
Property Type Single Family Home
Sub Type Single Family Residence
Listing Status Sold
Purchase Type For Sale
Square Footage 1,909 sqft
Price per Sqft $159
Subdivision Brookfield
MLS Listing ID 100274490
Sold Date 07/12/21
Style Wood Frame
Bedrooms 4
Full Baths 2
HOA Y/N No
Originating Board North Carolina Regional MLS
Year Built 1970
Annual Tax Amount $1,359
Lot Size 0.340 Acres
Acres 0.34
Lot Dimensions 150x100 (Tax Record)
Property Description
This adorable ranch was fully renovated in 2018 and boasts 4 bedrooms/2 full baths and is situated in the highly desirable community of Brookfield. Centrally located, this home is within striking distance of local beaches, downtown, UNCW, Cape Fear Community College, ILM airport and offers easy access to I-40 for all those fun road trips! The floorplan offers great functionality for entertaining and efficient everyday living with loads of natural light. 2018 updates include: entire plumbing and electrical systems replaced, new kitchen cabinets, granite countertops, glass tile backsplash, SS appliances, recessed lighting, newer Trane HVAC, new water heater, all new bathrooms with large walk-in shower in master bath, hardwood floors, and spacious back deck. This home also has a bonus room that could work as a family/game room. Large fenced in backyard with double gate to allow for parking your boat. No HOA or City Taxes! This home is the perfect launching pad for coastal living in this incredible city of Wilmington.
Location
State NC
County New Hanover
Community Brookfield
Zoning AR
Direction I-40 take exit 420. Left at light on Gordon Rd, left on Brookfield Dr, left on Elliot Dr, home on right
Rooms
Other Rooms Storage
Basement None
Interior
Interior Features 1st Floor Master, Ceiling Fan(s), Pantry, Walk-in Shower
Heating Forced Air
Cooling Central
Flooring Carpet, Tile
Appliance None, Dishwasher, Microwave - Built-In, Refrigerator, Stove/Oven - Electric
Exterior
Garage On Site, Paved
Pool None
Utilities Available Municipal Sewer, Municipal Water
Waterfront No
Waterfront Description None
Roof Type Shingle
Accessibility None
Porch Deck, Porch
Parking Type On Site, Paved
Garage No
Building
Story 1
New Construction No
Schools
Elementary Schools Wrightsboro
Middle Schools Holly Shelter
High Schools Laney
Others
Tax ID R04207-008-001-000
Acceptable Financing Cash, Conventional
Listing Terms Cash, Conventional
Read Less
Want to know what your home might be worth? Contact us for a FREE valuation!

Our team is ready to help you sell your home for the highest possible price ASAP







