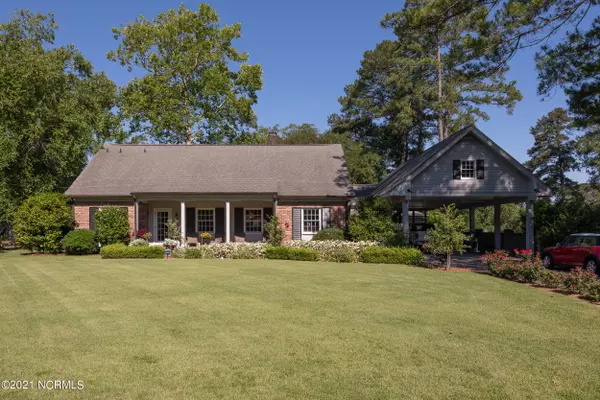$465,000
$475,000
2.1%For more information regarding the value of a property, please contact us for a free consultation.
218 Country Club DR Greenville, NC 27834
3 Beds
4 Baths
3,273 SqFt
Key Details
Sold Price $465,000
Property Type Single Family Home
Sub Type Single Family Residence
Listing Status Sold
Purchase Type For Sale
Square Footage 3,273 sqft
Price per Sqft $142
Subdivision Country Club
MLS Listing ID 100276895
Sold Date 07/29/21
Bedrooms 3
Full Baths 3
Half Baths 1
HOA Y/N No
Originating Board North Carolina Regional MLS
Year Built 1967
Annual Tax Amount $5,044
Lot Size 0.600 Acres
Acres 0.6
Lot Dimensions 110 X244 X80 X46 X 212
Property Description
Incredible opportunity to own a beautiful cottage-style house and Guest house overlooking a pond and 10th fairway of the golf course at Greenville Country Club. The main house highlights a downstairs updated, master suite that is handicap accessible and an awesome walk-in closet, formal living, dining, kitchen with granite and corian countertops, refrigerator, new plumbing and fixtures, gas Viking stove, double dishwasher and another one for entertaining, a kitchen nook. Den enhanced with a fireplace and wet bar with refrigerator and ice maker, the sunroom offers panoramic views of lush, mature landscaping and the golf course. Upstairs you will find 2 bedrooms, a bath, laundry room, cedar closet, walk-in attic and bonus room. A quaint guest house has 580 sqft and includes a great room with a lovely fireplace, kitchen and full bath-perfect for in-law suite or home office. Attached 4-car carport with above storage, work-out room or workshop. Pella windows throughout home, 45 year shingles replaced-2009, 3 TV's negotiable. Centrally located in Greenville. Membership to Greenville Country Club is available and optional-it's reasonably priced and allows golf, tennis, swimming pool and social amenities. Silas Lucas brick was taken from the old BB&T building that was located on Greenville Blvd. Guest house was an old gas station building moved from the Washington, NC area - please note the hand-hewn timbers in the ceiling, original panel and wood floor. Heating system is Boiler Radiant Heat and 4 zones A/C. Cellar/basement has a sump pump, 2 water heaters and a furnace. Bond with Cleggs Pest Control, new moisture barrier, simple-safe security system, and garden shed. Installed a professional outdoor lighting system across front of home- 2020.
Location
State NC
County Pitt
Community Country Club
Zoning Residential
Direction From Charles Blvd, Turn left onto Red Banks Rd, Continue on Greenville Blvd SE to Country Club Dr, Turn left onto Greenville Blvd SE, Continue straight onto Greenville Blvd SW, Pass by Speedway, Sharp right onto S Memorial Dr, Turn left onto Country Club Dr, Destination will be on the right.
Location Details Mainland
Rooms
Other Rooms Workshop
Basement Crawl Space, Unfinished
Primary Bedroom Level Primary Living Area
Interior
Interior Features Foyer, Mud Room, Workshop, Master Downstairs, 9Ft+ Ceilings, Apt/Suite, Ceiling Fan(s), Central Vacuum, Walk-in Shower, Wet Bar, Eat-in Kitchen, Walk-In Closet(s)
Heating Baseboard, Natural Gas, Zoned
Cooling Central Air, Zoned
Flooring Brick, Wood
Fireplaces Type Gas Log
Fireplace Yes
Window Features Blinds
Appliance Vent Hood, Stove/Oven - Gas, Refrigerator, Microwave - Built-In, Humidifier/Dehumidifier, Double Oven, Disposal
Laundry Hookup - Dryer, Washer Hookup, Inside
Exterior
Exterior Feature None
Garage On Site, Paved
Carport Spaces 4
Pool None, See Remarks
Utilities Available Natural Gas Connected
Waterfront No
Roof Type Architectural Shingle
Accessibility Accessible Doors, Accessible Hallway(s), Accessible Full Bath
Porch Deck, Porch
Building
Lot Description On Golf Course
Story 1
Entry Level Two
Foundation See Remarks
Sewer Municipal Sewer
Water Municipal Water
Structure Type None
New Construction No
Others
Tax ID 07636
Acceptable Financing Cash, Conventional, FHA, VA Loan
Listing Terms Cash, Conventional, FHA, VA Loan
Special Listing Condition None
Read Less
Want to know what your home might be worth? Contact us for a FREE valuation!

Our team is ready to help you sell your home for the highest possible price ASAP







