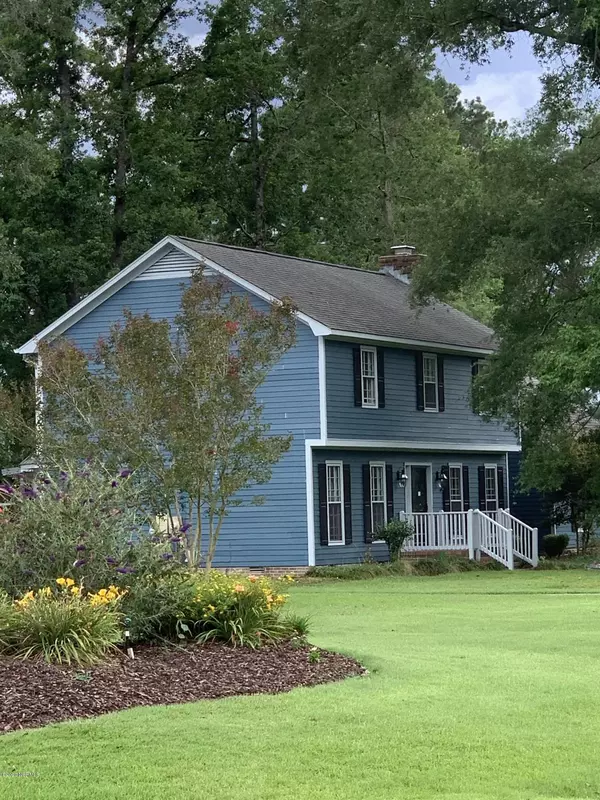$253,000
$265,000
4.5%For more information regarding the value of a property, please contact us for a free consultation.
118 Kemberly Court Jacksonville, NC 28540
4 Beds
3 Baths
2,580 SqFt
Key Details
Sold Price $253,000
Property Type Single Family Home
Sub Type Single Family Residence
Listing Status Sold
Purchase Type For Sale
Square Footage 2,580 sqft
Price per Sqft $98
Subdivision Rock Creek
MLS Listing ID 100226379
Sold Date 08/10/20
Style Wood Frame
Bedrooms 4
Full Baths 2
Half Baths 1
HOA Y/N No
Originating Board North Carolina Regional MLS
Year Built 1983
Lot Size 0.580 Acres
Acres 0.58
Lot Dimensions TBD
Property Description
Big, .58 acre, Rock Creek golf course lot! Cul de sac street! No HOA's! No city taxes! Join the golf course and pool or just pay per use! Rare to have access to the amenities without the cost! This stately and massive ELEVEN room home is currently in the finishing steps of being remodeled, modernized and upgraded! All areas of this home has been touched! All rooms are surprisingly large! There is a formal foyer with closet, double doors lead to a formal living room, the formal dining room has a bay window, the huge family room has an extra large real wood burning fireplace with a space for wood! It is also plumbed for gas! Off the family room, through the french, glass doors, is a heated and cooled sunroom with brick flooring! All new appliances, countertops, lighting in the kitchen. Extra amount of cabinets with TWO lazy susans. You'll love the frig! Pantry, too! Lot's of windows for natural lighting. A brand new island with bar top sets off the room. There is a huge bonus room AND four bedrooms. You could get lost in this home! The half bath is conveniently located between the family room and the bonus room. The master bedroom is massive and vaulted! It has a deep closet and a walk in closet. All three bathrooms have windows! TWO bathrooms now have his and her sinks! The gorgeous real hardwood floors-hard to find in our area-are refinished in a lovely, light color. All new floor registers. All new LVP flooring and carpet throughout the rest of the home. Freshly painted interior and exterior. Crown, chair rail. new fixtures and lighting. Slick ceilings. You have a screened in porch with a new ceiling fan and a spacious deck to relax on. New front porch railings. Manicured yard. Much requested side load two car garage with sink. Blueberry bushes, too! Too much to list! This is a beautiful neighborhood with lot's of walking and jogging areas. More photos to come!
Location
State NC
County Onslow
Community Rock Creek
Zoning Residential
Direction Gum Branch Rd. (L) into Rock Creek. Take first (L). (L) on Kemberly. Home on (R)
Interior
Interior Features Foyer, Ceiling Fan(s), Pantry, Walk-in Shower, Walk-In Closet
Heating Hot Water, Heat Pump
Cooling Central
Flooring LVT/LVP, Brick, Carpet, See Remarks
Appliance Cooktop - Electric, Dishwasher, Microwave - Built-In, Refrigerator, See Remarks
Exterior
Garage On Site
Garage Spaces 2.0
Utilities Available Septic On Site, Water Connected
Waterfront No
Roof Type Shingle
Porch Deck, Enclosed, Open, Porch, Screened
Parking Type On Site
Garage Yes
Building
Story 2
New Construction No
Schools
Elementary Schools Stateside
Middle Schools Northwoods Park
High Schools Jacksonville
Others
Tax ID 55b-11
Acceptable Financing USDA Loan, VA Loan, Cash, Conventional, FHA
Listing Terms USDA Loan, VA Loan, Cash, Conventional, FHA
Read Less
Want to know what your home might be worth? Contact us for a FREE valuation!

Our team is ready to help you sell your home for the highest possible price ASAP







