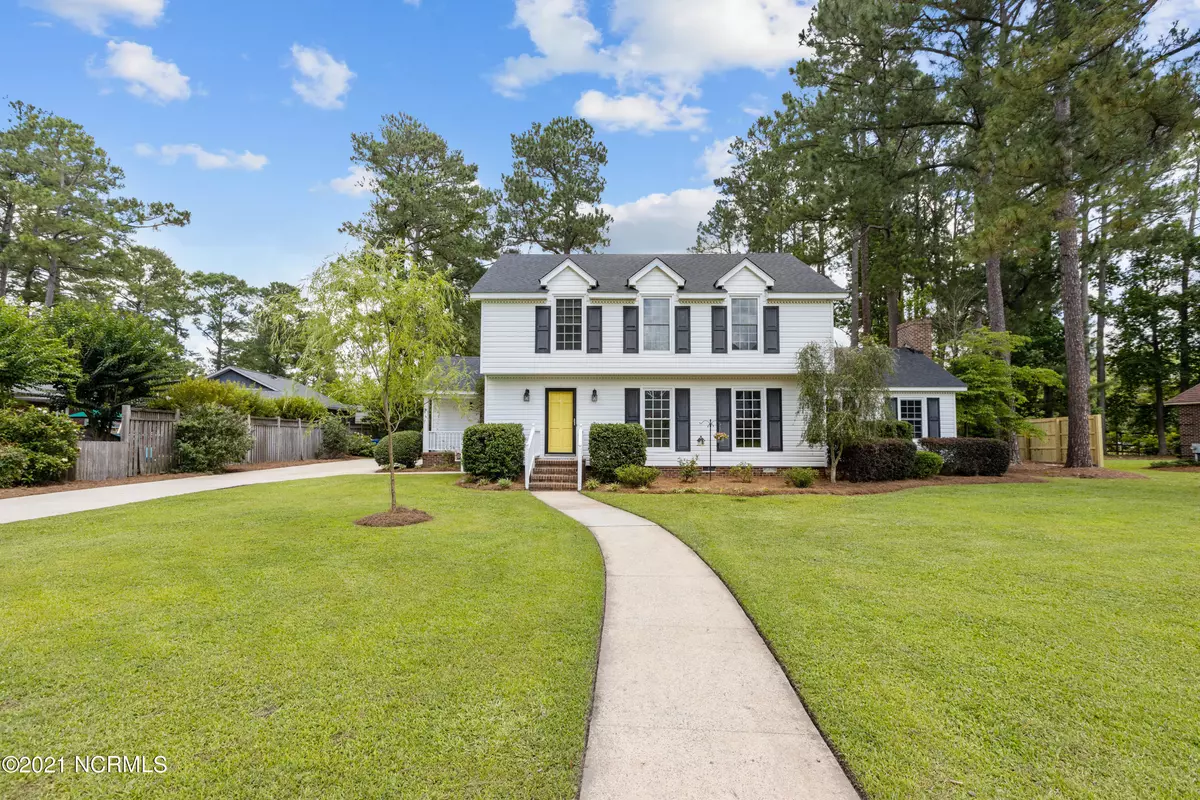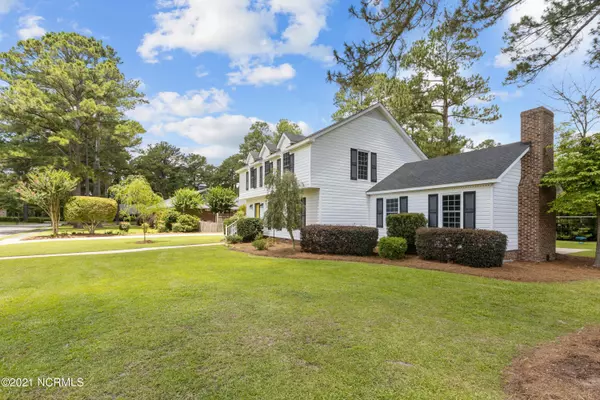$255,000
$246,000
3.7%For more information regarding the value of a property, please contact us for a free consultation.
1111 Margaret Lane Kinston, NC 28501
4 Beds
4 Baths
2,536 SqFt
Key Details
Sold Price $255,000
Property Type Single Family Home
Sub Type Single Family Residence
Listing Status Sold
Purchase Type For Sale
Square Footage 2,536 sqft
Price per Sqft $100
Subdivision Not In Subdivision
MLS Listing ID 100279496
Sold Date 08/27/21
Style Wood Frame
Bedrooms 4
Full Baths 2
Half Baths 2
HOA Y/N No
Originating Board North Carolina Regional MLS
Year Built 1975
Annual Tax Amount $1,898
Lot Size 0.440 Acres
Acres 0.44
Lot Dimensions 109x162x141x149
Property Description
This beautifully maintained home is tucked away on a quiet residential street just a block away from the Kinston Country Club. The nearly half acre lot is lined with lush trees to provide shade in the warmer months while entertaining family and friends on the large back patio. An expansive driveway provides plenty of parking. This property features 3 living areas that could be used to fit your lifestyle- home office, formal dining room, or a quiet sitting room are all possible with this charming layout. Large windows throughout the home provide ample natural light. The kitchen was remodeled in 2017 to feature new cabinets, appliances, and custom countertops made of reclaimed wood from the Savannah School gymnasium that was built in 1952. All new carpet, new paint throughout, and a new roof were added earlier this year.
Location
State NC
County Lenoir
Community Not In Subdivision
Zoning RA8
Direction From HWY 70 heading west - turn right onto S Queen Street and follow for about 2 miles - turn left onto W Vernon Avenue and follow for 0.8 miles - turn right onto Carey Road and follow for 0.7 miles - turn left onto Margaret Lane and your destination will be on the right.
Rooms
Basement None
Interior
Interior Features Foyer, Ceiling Fan(s), Pantry, Security System, Smoke Detectors, Wet Bar, Wood Stove
Heating Wood Stove, Forced Air
Cooling Attic Fans, Central
Flooring Carpet, Laminate, Parquet
Appliance Convection Oven, Dishwasher, Double Oven, Dryer, Ice Maker, Microwave - Built-In, Refrigerator, Stove/Oven - Electric, Washer
Exterior
Garage On Site, Paved
Utilities Available Municipal Sewer, Municipal Water
Waterfront No
Roof Type Architectural Shingle
Porch Covered, Deck, Enclosed, Patio, Porch
Parking Type On Site, Paved
Garage No
Building
Story 2
New Construction No
Schools
Elementary Schools Northwest
Middle Schools Rochelle
High Schools Kinston
Others
Tax ID 451508897956
Acceptable Financing VA Loan, Cash, Conventional, FHA
Listing Terms VA Loan, Cash, Conventional, FHA
Read Less
Want to know what your home might be worth? Contact us for a FREE valuation!

Our team is ready to help you sell your home for the highest possible price ASAP







