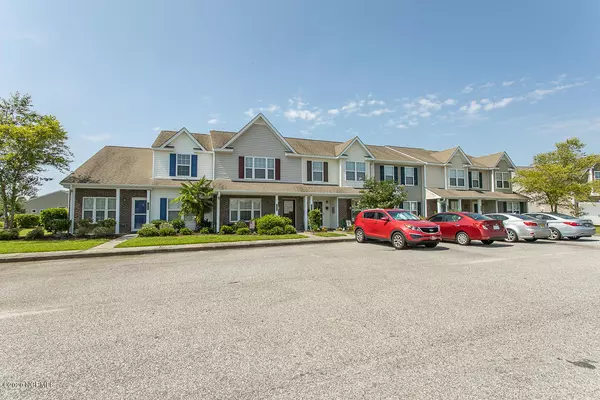$150,000
$154,900
3.2%For more information regarding the value of a property, please contact us for a free consultation.
3033 Cedar Creek Lane Carolina Shores, NC 28467
2 Beds
3 Baths
1,297 SqFt
Key Details
Sold Price $150,000
Property Type Townhouse
Sub Type Townhouse
Listing Status Sold
Purchase Type For Sale
Square Footage 1,297 sqft
Price per Sqft $115
Subdivision Calabash Lakes
MLS Listing ID 100227083
Sold Date 10/30/20
Style Brick/Stone, Wood Frame
Bedrooms 2
Full Baths 2
Half Baths 1
HOA Fees $2,626
HOA Y/N Yes
Originating Board North Carolina Regional MLS
Year Built 2008
Lot Size 2,613 Sqft
Acres 0.06
Lot Dimensions 20 x 86
Property Description
Motivated Sellers!! PLUS > New HVAC system, New WASHER & New CARPET. Sellers are also offering $440 towards 1 year home warranty.
Isn't time to come & enjoy Coastal Carolina? This is a one family owner and has been very well maintained. All appliances convey plus sellers are offering as partially furnished.
Two bedrooms each with their own private full bath - large closets and additional storage closet in hall.
Generous Living & Dining areas and kitchen leads to a screened in patio where you can relax while drinking your morning coffee.
Kitchen offers upgraded cabinetry; ceramic tile flooring & all appliances convey.
NOTE: Added in 2020: Fresh Carpet, New Washer, & New HVAC system installed 7/23/2020.
Just a few steps to enjoy the sparkling outdoor pool, clubhouse and amenity center with exercise room, bar/lounge, pool table, tennis & pickleball courts and more.
Sunset & Ocean Isle Beaches are both and within a few miles and you will be close to shopping, restaurants, and a variety of attractions.
Location
State NC
County Brunswick
Community Calabash Lakes
Zoning X
Direction Head northeast on US-17 N toward Carolina Farms Blvd (1.9 mi) Turn right onto Thomasboro Rd SW (1.6 mi) Turn right onto Calabash Lakes Blvd. (0.4 mi) Turn right onto Cedar Creek Ln *** Destination will be on the left
Rooms
Basement None
Interior
Interior Features Blinds/Shades, Ceiling - Vaulted, Furnished, Pantry, Smoke Detectors, Walk-In Closet
Heating Heat Pump
Cooling Central
Flooring Carpet, Tile
Appliance None, Cooktop - Electric, Dishwasher, Disposal, Dryer, Microwave - Built-In, Refrigerator, Stove/Oven - Electric, Vent Hood, Washer, See Remarks
Exterior
Garage Paved
Pool In Ground
Utilities Available Municipal Sewer, Municipal Water
Waterfront No
Roof Type Shingle
Porch Patio, Screened
Parking Type Paved
Garage No
Building
Story 2
New Construction No
Schools
Elementary Schools Jessie Mae Monroe
Middle Schools Shallotte
High Schools West Brunswick
Others
Tax ID 240db021
Acceptable Financing VA Loan, Cash, Conventional, FHA
Listing Terms VA Loan, Cash, Conventional, FHA
Read Less
Want to know what your home might be worth? Contact us for a FREE valuation!

Our team is ready to help you sell your home for the highest possible price ASAP







