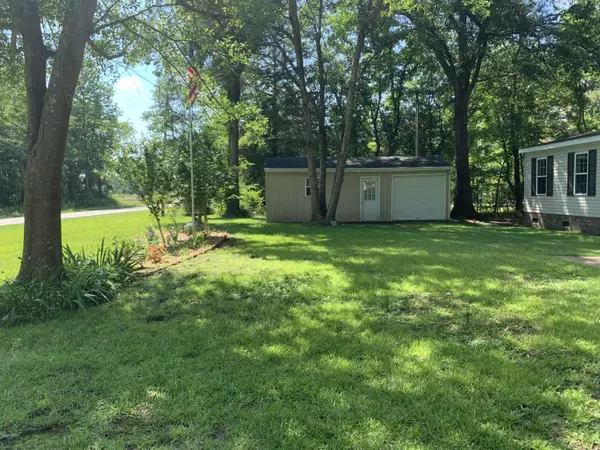$98,900
$98,900
For more information regarding the value of a property, please contact us for a free consultation.
958 Greentown Road Trenton, NC 28585
3 Beds
2 Baths
1,674 SqFt
Key Details
Sold Price $98,900
Property Type Manufactured Home
Sub Type Manufactured Home
Listing Status Sold
Purchase Type For Sale
Square Footage 1,674 sqft
Price per Sqft $59
Subdivision Not In Subdivision
MLS Listing ID 100225410
Sold Date 08/31/20
Style Steel Frame
Bedrooms 3
Full Baths 2
HOA Y/N No
Originating Board North Carolina Regional MLS
Year Built 2005
Lot Size 0.630 Acres
Acres 0.63
Lot Dimensions TBD
Property Description
Bring your animals! An incredible 300 (+ or -) ft of road frontage, ,63 acre lot, holds this magnificently remodeled and upgraded home! This beauty is nestled sweetly among trees-a natural, peaceful, atmosphere. The cleared areas are landscaped with walkways, flower bed with flag pole and sodded yard. There is a 20x20, 2 car carport. The 24x12, workshop is wired, has gutters and sits on a concrete slab. It has a door, an 8 ft bay door as well as several windows for cross breezes. The home has a big front porch and a 12x10 covered back deck with electricity to it. Inside you will see a very spacious home that flows from room to room for that popular open concept. You'll love the gleaming floors. There is a living room and a large famiy room. There is a laundry room that has space for a freezer! The washer and dryer convey! There are four entrances into this amazing kitchen. Upgraded cabinets, countertops, appliances, lighting and fixtures are present here and throughout the home. A chef's dream with all of that space. Bar stools convey, too! There is even a pantry! The dining area is very large for big gatherings. The split bedroom floorplan offers adult privacy! The guest bathroom is adorable with upgraded lighting, fixtures and vanity. It is located in between the 2nd and 3rd bedroom and off the family room. The master suite is extra large and has a walk in closet. The bathroom is a dream. A beautiful his/her cabinet sink w/upgraded vanity and top, a deep, corner, soaking tub, a wide 2 seater shower and a linen closet! Security system. More stick built style items like baseboards and gutters. Lot's of trimmed out, vinyl tilt in windows w/plantation blinds, for natural light and pretty views. Aprox 30 mintues to Jacksonville, Richlands, New Bern, etc. This is the country home you've been looking for!
Location
State NC
County Jones
Community Not In Subdivision
Zoning Residential
Direction Gum Branch to Cow Horn to (R) Comfort Rd. (L) Richlands Rd. (R) Hwy 41. (R) Greentown. Home on (L)
Rooms
Other Rooms Workshop
Interior
Interior Features 1st Floor Master, Blinds/Shades, Ceiling Fan(s), Mud Room, Pantry, Security System, Walk-in Shower, Walk-In Closet
Heating Heat Pump
Cooling Central
Appliance None, Cooktop - Electric, Dishwasher, Dryer, Microwave - Built-In, Refrigerator, Washer
Exterior
Garage Carport, On Site
Carport Spaces 2
Utilities Available Septic On Site, Water Connected
Waterfront No
Roof Type Shingle
Porch Covered, Deck, Open, Porch
Parking Type Carport, On Site
Garage No
Building
Lot Description Open, Wooded
Story 1
New Construction No
Schools
Elementary Schools Trenton
Middle Schools Jones County
High Schools Jones County
Others
Tax ID 4478-83-3694
Acceptable Financing USDA Loan, VA Loan, Cash, Conventional, FHA
Listing Terms USDA Loan, VA Loan, Cash, Conventional, FHA
Read Less
Want to know what your home might be worth? Contact us for a FREE valuation!

Our team is ready to help you sell your home for the highest possible price ASAP







