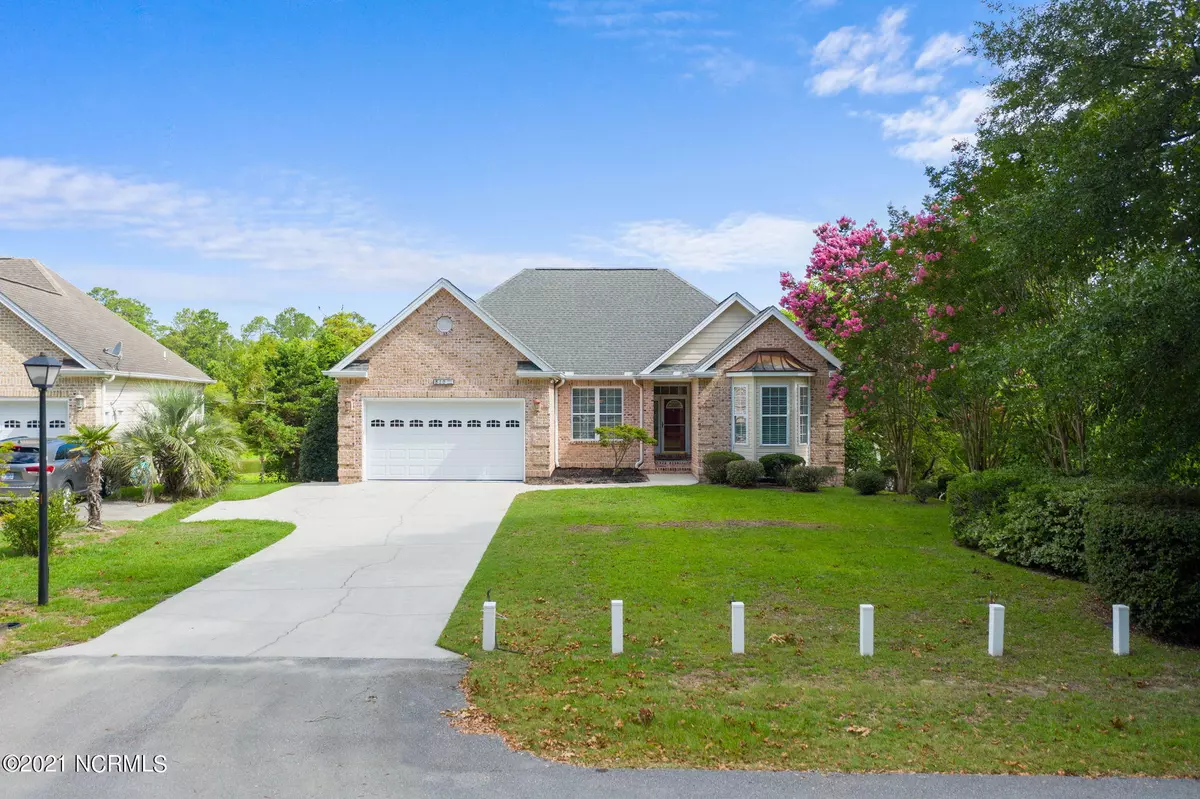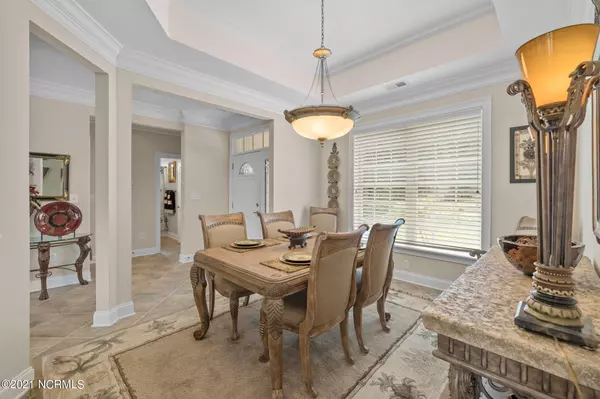$560,000
$560,000
For more information regarding the value of a property, please contact us for a free consultation.
518 Medcalf Drive SW Sunset Beach, NC 28468
4 Beds
3 Baths
3,394 SqFt
Key Details
Sold Price $560,000
Property Type Single Family Home
Sub Type Single Family Residence
Listing Status Sold
Purchase Type For Sale
Square Footage 3,394 sqft
Price per Sqft $164
Subdivision Sunset Lakes
MLS Listing ID 100282433
Sold Date 11/22/21
Style Wood Frame
Bedrooms 4
Full Baths 3
HOA Y/N No
Originating Board North Carolina Regional MLS
Year Built 2003
Annual Tax Amount $3,829
Lot Size 0.420 Acres
Acres 0.42
Lot Dimensions 77x197x138x162
Property Description
This custom built home is a MUST SEE! You will be pleasantly surprised when you enter this gorgeous home. You will be greeted by beautiful tile flooring throughout the main living areas. On the main floor there is a large formal dining room, an expansive formal living area, wonderful kitchen, laundry room, owner's suite and guest bedroom and bath. This open floor plan and all of the windows allow great natural lighting throughout the home. The lower level has two bedrooms, a bathroom, a second living room, a built in bar, fireplace and large storage area. On both the main level and the basement, there are outdoor sitting areas that run the length of the home. There is an outdoor shower, storage shed, house generator and a 2 car garage. There are too many upgrades to list. The home sits on the Calabash River, offering spectacular views of nature. Even better yet, it's located less than 5 minutes from the soft, white sand of Sunset Beach!
Location
State NC
County Brunswick
Community Sunset Lakes
Zoning MR2
Direction From Hwy 179, turn onto Lake Shore Drive. Turn onto Sunset Lakes Blvd SW and then a right onto Medcalf Dr. SW. Home will be almost to the end of the road on the left.
Rooms
Other Rooms Shower, Storage
Basement Finished, Full
Primary Bedroom Level Primary Living Area
Interior
Interior Features Foyer, Solid Surface, Whirlpool, Master Downstairs, Tray Ceiling(s), Ceiling Fan(s), Central Vacuum, Pantry, Walk-in Shower
Heating Electric, Heat Pump
Cooling Central Air
Flooring Carpet, Tile, Wood
Window Features Blinds
Appliance Washer, Refrigerator, Microwave - Built-In, Dryer, Disposal, Dishwasher, Cooktop - Gas
Laundry Inside
Exterior
Exterior Feature Outdoor Shower
Garage Paved
Garage Spaces 2.0
Pool None
Waterfront Yes
View River, Water
Roof Type Composition
Accessibility None
Porch Covered, Deck, Patio
Parking Type Paved
Building
Story 2
Foundation Slab
Sewer Municipal Sewer
Water Municipal Water
Structure Type Outdoor Shower
New Construction No
Schools
Elementary Schools Jessie Mae Monroe
Middle Schools Shallotte
High Schools West Brunswick
Others
Tax ID 255da039
Acceptable Financing Cash, Conventional, VA Loan
Listing Terms Cash, Conventional, VA Loan
Special Listing Condition None
Read Less
Want to know what your home might be worth? Contact us for a FREE valuation!

Our team is ready to help you sell your home for the highest possible price ASAP







