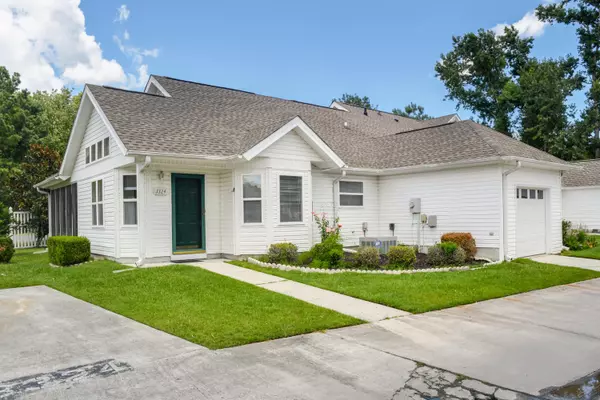$172,000
$174,000
1.1%For more information regarding the value of a property, please contact us for a free consultation.
3324 Belmont Circle Wilmington, NC 28405
3 Beds
3 Baths
1,428 SqFt
Key Details
Sold Price $172,000
Property Type Townhouse
Sub Type Townhouse
Listing Status Sold
Purchase Type For Sale
Square Footage 1,428 sqft
Price per Sqft $120
Subdivision Williamsburg Place
MLS Listing ID 100210307
Sold Date 09/22/20
Style Wood Frame
Bedrooms 3
Full Baths 3
HOA Fees $1,544
HOA Y/N Yes
Originating Board North Carolina Regional MLS
Year Built 1997
Lot Size 1,742 Sqft
Acres 0.04
Lot Dimensions irregular
Property Description
A new roof has just been installed, new floors in the master bedroom and bedroom upstairs. Fresh paint in all rooms downstairs.
Nice 3BR/3BA home with a nice size living room with a vaulted ceiling and sliding doors to the screen porch, a dining area, kitchen with a breakfast bar, pantry closet and plenty of counter and cabinet space. The master bedroom with a private bathroom, and another bedroom are on the 1st floor with a double closet and a third bedroom on the 2nd floor with a private bathroom and double closet. This home includes a one car garage and one assigned parking space. After a day at the community pool relax in your screen porch and watch the HOA mow the yard for you!. Very short distance to schools, shopping, downtown and the beach.
Location
State NC
County New Hanover
Community Williamsburg Place
Zoning X
Direction College Road north to exit 420 B to 117/132 north. Take the second left entrance to Northchase at Northchase Parkway W (past Laney HS and the Food Lion shopping plaza) take first left onto Belmont Circle, bear left, house is on left.
Interior
Interior Features 1st Floor Master
Heating Forced Air
Cooling Central
Flooring Carpet, Laminate
Appliance None, Dishwasher, Dryer, Microwave - Built-In, Refrigerator, Stove/Oven - Electric, Washer
Exterior
Garage Assigned, On Site, Paved
Garage Spaces 1.0
Utilities Available Municipal Sewer, Municipal Water
Waterfront No
Roof Type Shingle
Porch Screened
Parking Type Assigned, On Site, Paved
Garage Yes
Building
Story 1
Architectural Style Efficiency
New Construction No
Schools
Elementary Schools Castle Hayne
Middle Schools Trask
High Schools Laney
Others
Tax ID R02611006026000
Acceptable Financing VA Loan, Cash, Conventional, FHA
Listing Terms VA Loan, Cash, Conventional, FHA
Read Less
Want to know what your home might be worth? Contact us for a FREE valuation!

Our team is ready to help you sell your home for the highest possible price ASAP







