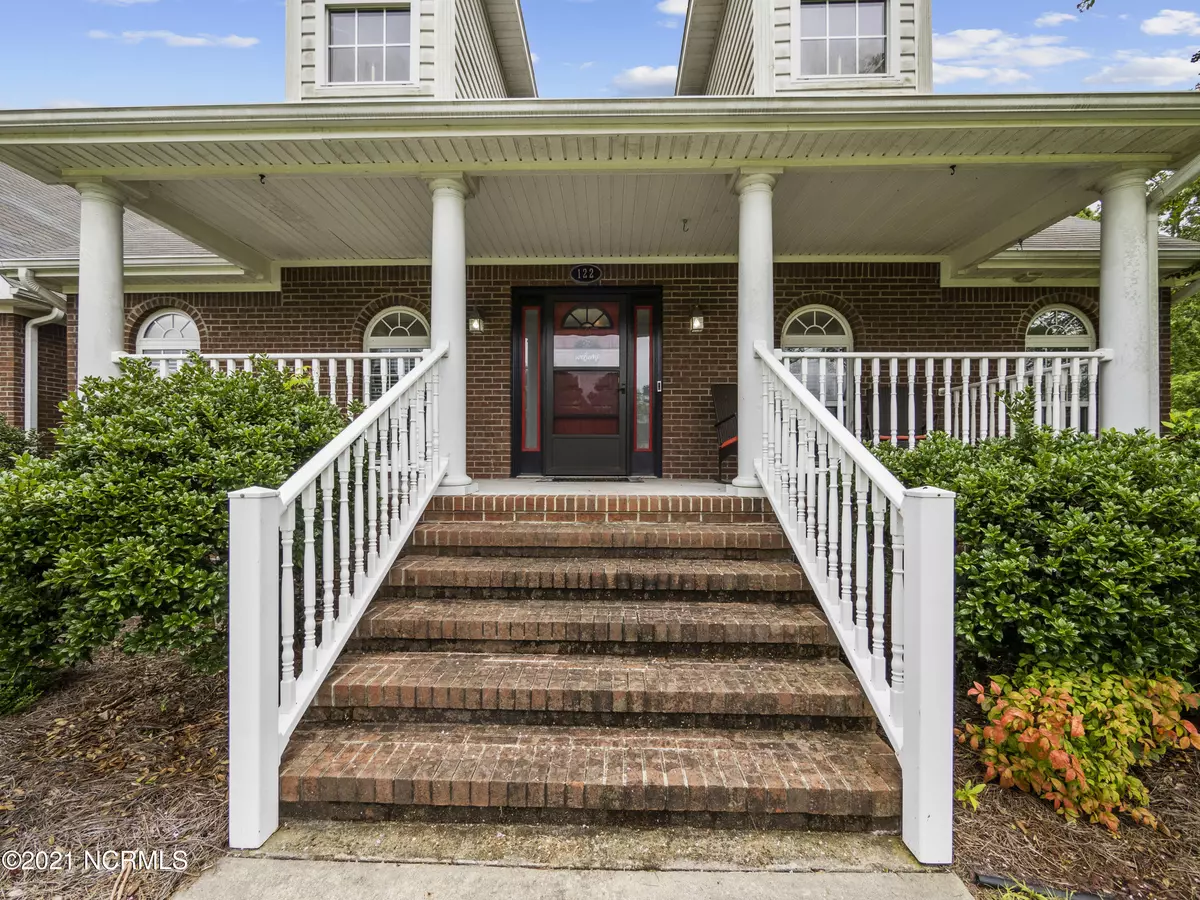$335,000
$325,000
3.1%For more information regarding the value of a property, please contact us for a free consultation.
122 E Ivybridge Drive Hubert, NC 28539
5 Beds
4 Baths
2,616 SqFt
Key Details
Sold Price $335,000
Property Type Single Family Home
Sub Type Single Family Residence
Listing Status Sold
Purchase Type For Sale
Square Footage 2,616 sqft
Price per Sqft $128
Subdivision Kingsbridge
MLS Listing ID 100282457
Sold Date 09/20/21
Style Brick/Stone, Wood Frame
Bedrooms 5
Full Baths 3
Half Baths 1
HOA Fees $182
HOA Y/N Yes
Originating Board North Carolina Regional MLS
Year Built 2005
Annual Tax Amount $1,540
Lot Size 0.370 Acres
Acres 0.37
Lot Dimensions 93' x 189' x 96' x 168'
Property Description
This absolutely STUNNING home has been upgraded with love and care! MASTER BEDROOM on the first floor with 2 other large bedrooms downstairs and 2 upstairs! Come home to your grand front porch and feel the breeze come off of the nearby water. Enter to the spectacular entrance and fall in love with the home immediately as you see the vaulted ceilings in the living room and the custom cabinets built to surround the fire place. Entertain large. parties with the open kitchen, equipped with beautiful appliances. This home boasts a first floor master bedroom with an enormous master bathroom! You will love all of the natural light from the exquisite custom windows through the home! When you need to get outside to relax, enjoy your time spent either in the screened in porch, the huge open deck OR the stamped concrete patio with an outdoor fireplace!! This wonderful oasis is perfect for entertaining guests or just relaxing in your own paradise!
Location
State NC
County Onslow
Community Kingsbridge
Zoning R-15
Direction Queens Creek to E Ivybridge
Interior
Interior Features Foyer, 1st Floor Master, 9Ft+ Ceilings, Blinds/Shades, Ceiling Fan(s), Smoke Detectors, Solid Surface, Walk-in Shower
Heating Heat Pump
Cooling Central
Appliance Dishwasher, Microwave - Built-In, Refrigerator, Stove/Oven - Gas, None
Exterior
Garage Paved
Garage Spaces 2.0
Utilities Available Private Sewer
Waterfront No
Roof Type Architectural Shingle
Porch Deck, Enclosed, Open, Patio, Porch, Screened, See Remarks
Parking Type Paved
Garage Yes
Building
Story 2
New Construction No
Schools
Elementary Schools Queens Creek
Middle Schools Swansboro
High Schools Swansboro
Others
Tax ID 1313a-54
Acceptable Financing VA Loan, Cash, Conventional, FHA
Listing Terms VA Loan, Cash, Conventional, FHA
Read Less
Want to know what your home might be worth? Contact us for a FREE valuation!

Our team is ready to help you sell your home for the highest possible price ASAP







