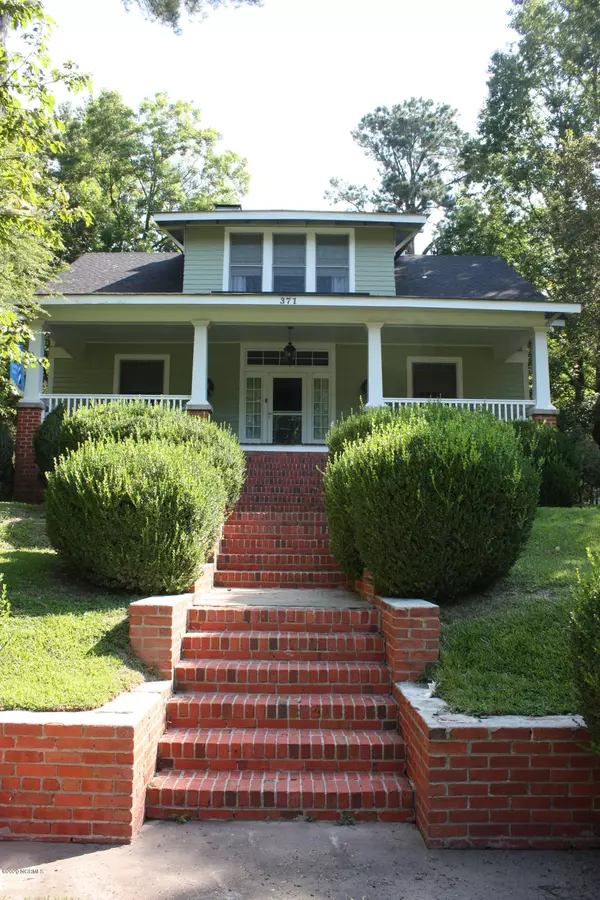$160,000
$160,000
For more information regarding the value of a property, please contact us for a free consultation.
371 Queen ST Grifton, NC 28530
3 Beds
2 Baths
2,489 SqFt
Key Details
Sold Price $160,000
Property Type Single Family Home
Sub Type Single Family Residence
Listing Status Sold
Purchase Type For Sale
Square Footage 2,489 sqft
Price per Sqft $64
Subdivision Not In Subdivision
MLS Listing ID 100227276
Sold Date 09/11/20
Style Wood Frame
Bedrooms 3
Full Baths 2
HOA Y/N No
Originating Board North Carolina Regional MLS
Year Built 1910
Annual Tax Amount $1,667
Lot Size 0.370 Acres
Acres 0.37
Lot Dimensions 90 x 164
Property Description
Explore the unique charm of this beautiful historic Sears Craftsman Bungalow on ''The Hill!'' Master up or down w/glass & tile shower or claw-footed tub/shower. Exquisite details: deep & ornate moldings, orig twist doorbell & push-button lights, bird doorknocker, 4 coal-basket FP w/tile surrounds (convey ''as is''), partially fenced lush backyard w/lovely fountain, roof 2019, water heater 2007, screened porch, pocket glass-paned doors, wood floors, wide tea-sipping front porch w/PVC railings, brick driveway & patio, storage building. Clegg's termite contract. Refrigerator & freezer convey. Propane tank (Suburban), contents, shepherd's hooks, wooden garden flamingo do not convey. SEE ATTACHED INFO SHEET FOR MORE 'GOODIES'! 12 minutes to Sam's Club/Greenville or Kinston!
Location
State NC
County Pitt
Community Not In Subdivision
Zoning Residential
Direction From Hwy 11/13 S, take the Grifton veer off onto N. Highland. Right on Queen St. Property on right. Approx. 12.5 minutes from Sam's Club/PCC.
Location Details Mainland
Rooms
Other Rooms Storage
Basement Crawl Space
Primary Bedroom Level Non Primary Living Area
Interior
Interior Features Foyer, 9Ft+ Ceilings, Pantry, Eat-in Kitchen, Walk-In Closet(s)
Heating Electric, Heat Pump, Propane
Cooling Central Air
Flooring Vinyl, Wood
Window Features Blinds
Appliance Stove/Oven - Gas, Refrigerator, Disposal, Dishwasher
Laundry Inside
Exterior
Garage None, Paved
Pool None
Waterfront No
Waterfront Description None
Roof Type Composition
Porch Porch, Screened
Building
Story 2
Entry Level Two
Sewer Municipal Sewer
Water Municipal Water
New Construction No
Others
Tax ID 19896
Acceptable Financing Cash, Conventional, FHA, VA Loan
Listing Terms Cash, Conventional, FHA, VA Loan
Special Listing Condition None
Read Less
Want to know what your home might be worth? Contact us for a FREE valuation!

Our team is ready to help you sell your home for the highest possible price ASAP







