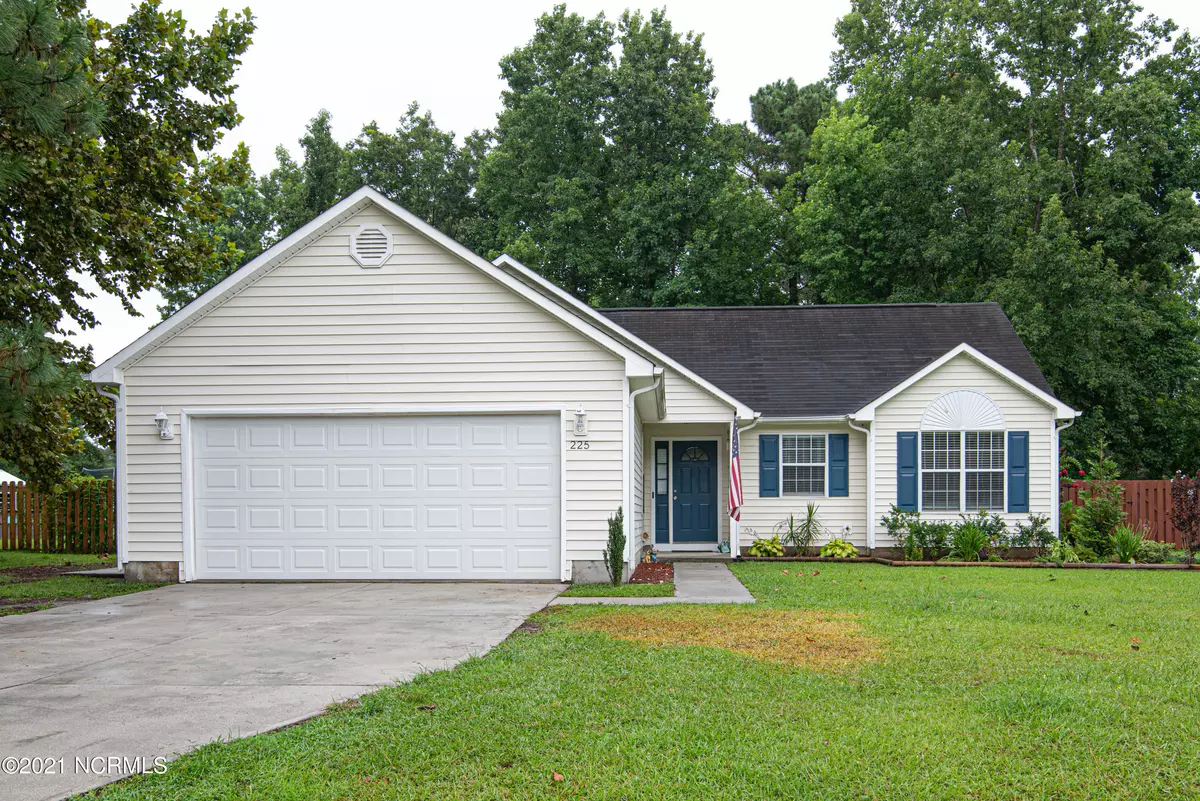$182,000
$179,900
1.2%For more information regarding the value of a property, please contact us for a free consultation.
225 Natalie Lane Hubert, NC 28539
3 Beds
2 Baths
1,304 SqFt
Key Details
Sold Price $182,000
Property Type Single Family Home
Sub Type Single Family Residence
Listing Status Sold
Purchase Type For Sale
Square Footage 1,304 sqft
Price per Sqft $139
Subdivision Mill Bridge Estate
MLS Listing ID 100284972
Sold Date 10/07/21
Style Wood Frame
Bedrooms 3
Full Baths 2
HOA Y/N No
Originating Board North Carolina Regional MLS
Year Built 1996
Annual Tax Amount $1,070
Lot Size 0.470 Acres
Acres 0.47
Lot Dimensions irregular
Property Description
Gorgeous, bright, clean, and move-in ready for new owners! This one is less than a mile and a half to the back gate of Camp Lejeune, and just minutes into Jacksonville, Swansboro, and surrounding areas. Sitting on nearly half an acre, it's located in a beautiful subdivision with lots of mature trees surrounding the property, and thoughtful landscaping to greet you as you walk up. The entry into this split-bedroom floorplan offers access to the formal dining room (with entry to the 2-car garage) and master suite on your left, and to the two additional good-sized bedrooms and large guest bathroom towards your right. The warm luxury vinyl plank flooring and vaulted ceilings welcome you to enter the living room and sit by the brick fireplace. The breakfast nook or informal dining area allows for conversation with guests in the living area while staying connected to kitchen preparations. The galley kitchen connects both dining areas, and offers upgraded lighting fixtures and stainless steel appliances. If you don't need the formal dining area, it could easily become a flex space for those working from home or homeschooling. The master suite is spacious and secluded, offering an expanded vanity in the bathroom and a full walk-in closet. Don't forget to head outside to the expansive, fully-fenced backyard, featuring a beautiful stained deck and a firepit. There's plenty of space for everyone to spread out for games, relaxing, or entertaining. Come check out this gem today before it's off the market!
Location
State NC
County Onslow
Community Mill Bridge Estate
Zoning R-15
Direction Highway 24 to Hwy 172 all the way to just before the back gate, Left on Bear Creek Road, Left onto Melissa Ln, Left onto Natalie Ln. The home is well back in the subdivision on your left.
Rooms
Primary Bedroom Level Primary Living Area
Interior
Interior Features Vaulted Ceiling(s), Ceiling Fan(s), Walk-In Closet(s)
Heating Electric, Heat Pump
Cooling Central Air
Flooring LVT/LVP, Carpet, Tile
Window Features Blinds
Appliance Microwave - Built-In
Laundry Hookup - Dryer, In Garage, Washer Hookup
Exterior
Exterior Feature None
Garage Off Street, Paved
Garage Spaces 2.0
Waterfront No
Roof Type Shingle
Porch Covered, Deck, Porch
Parking Type Off Street, Paved
Building
Story 1
Foundation Slab
Sewer Septic On Site
Water Municipal Water
Structure Type None
New Construction No
Schools
Elementary Schools Sand Ridge
Middle Schools Swansboro
High Schools Swansboro
Others
Tax ID 1309b-49
Acceptable Financing Cash, Conventional, FHA, USDA Loan, VA Loan
Listing Terms Cash, Conventional, FHA, USDA Loan, VA Loan
Special Listing Condition None
Read Less
Want to know what your home might be worth? Contact us for a FREE valuation!

Our team is ready to help you sell your home for the highest possible price ASAP







