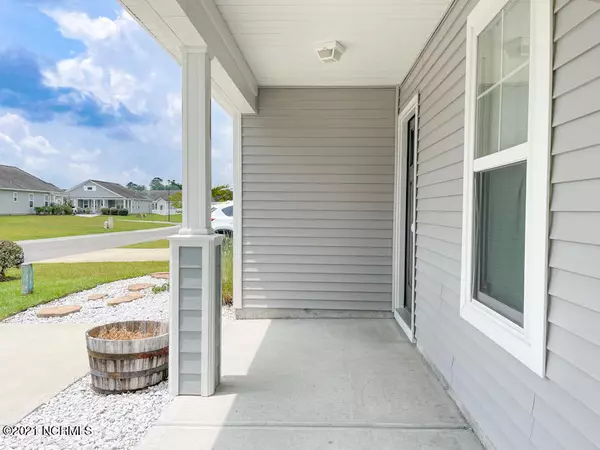$221,000
$230,000
3.9%For more information regarding the value of a property, please contact us for a free consultation.
121 Glasgow Drive Rocky Point, NC 28457
3 Beds
2 Baths
1,295 SqFt
Key Details
Sold Price $221,000
Property Type Single Family Home
Sub Type Single Family Residence
Listing Status Sold
Purchase Type For Sale
Square Footage 1,295 sqft
Price per Sqft $170
Subdivision Avendale
MLS Listing ID 100283576
Sold Date 10/05/21
Style Wood Frame
Bedrooms 3
Full Baths 2
HOA Fees $508
HOA Y/N Yes
Originating Board North Carolina Regional MLS
Year Built 2016
Annual Tax Amount $1,312
Lot Size 2,614 Sqft
Acres 0.06
Lot Dimensions 45 x 60
Property Description
Move in condition, 5 year old cottage style home in popular Avendale. Great open layout with large great room feel. Inside you'll find ventilated custom hardwood closet organizers throughout, and new LVP flooring in living areas. Trey ceilings in living room and master bedroom. Stainless steel appliances and backsplash. Dramatic accent wall in great room and custom closets plus custom cedar lined Sauna in primary suite! Washer and dryer plus refrigerator with ice and water in the door convey. Woods with pond behind home so nobody will build behind you, great for privacy. Back grilling patio plus 7x7 attached storage room. Great location off 210 easy access to Hampstead, Castle Hayne, Wilmington and I-40. Topsail School District. HOA covers roads, mowing, and landscaping maintenance. Move in ready home in a great community with Topsail schools! No flooding during Florence.
Location
State NC
County Pender
Community Avendale
Zoning PD
Direction N. on I-40 to right off Castle Hayne exit on 210, or N. on 17 and left on 210 in Hampstead.
Rooms
Primary Bedroom Level Primary Living Area
Interior
Interior Features Master Downstairs, Tray Ceiling(s), Ceiling Fan(s), Sauna, Walk-In Closet(s)
Heating Electric, Forced Air, Heat Pump
Cooling Central Air
Flooring Carpet, Vinyl
Fireplaces Type None
Fireplace No
Window Features Thermal Windows,Blinds
Appliance Washer, Stove/Oven - Electric, Refrigerator, Microwave - Built-In, Ice Maker, Dryer, Disposal, Dishwasher
Laundry Hookup - Dryer, Laundry Closet, In Hall, Washer Hookup
Exterior
Exterior Feature Irrigation System
Garage Off Street, On Site
Waterfront No
Roof Type Architectural Shingle
Porch Patio, Porch
Parking Type Off Street, On Site
Building
Story 1
Foundation Slab
Sewer Community Sewer
Water Municipal Water
Structure Type Irrigation System
New Construction No
Others
Tax ID 3273-25-1598-0000
Acceptable Financing Cash, Conventional, FHA, USDA Loan, VA Loan
Listing Terms Cash, Conventional, FHA, USDA Loan, VA Loan
Special Listing Condition None
Read Less
Want to know what your home might be worth? Contact us for a FREE valuation!

Our team is ready to help you sell your home for the highest possible price ASAP







