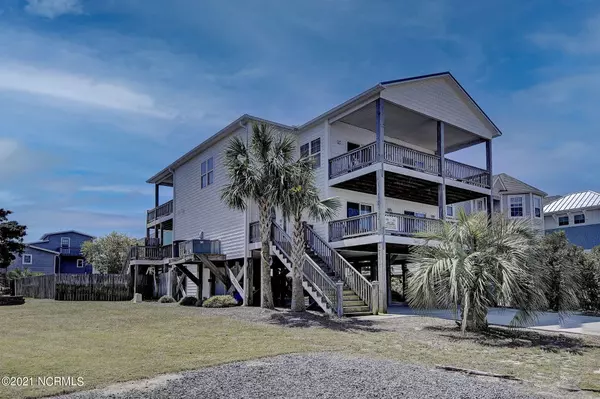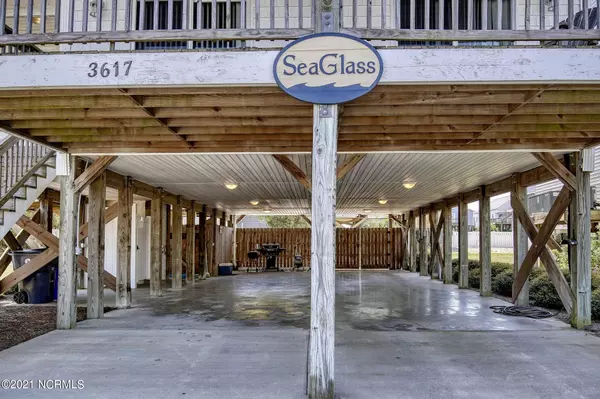$765,000
$825,000
7.3%For more information regarding the value of a property, please contact us for a free consultation.
3617 W Pelican Drive Oak Island, NC 28465
5 Beds
4 Baths
2,811 SqFt
Key Details
Sold Price $765,000
Property Type Single Family Home
Sub Type Single Family Residence
Listing Status Sold
Purchase Type For Sale
Square Footage 2,811 sqft
Price per Sqft $272
Subdivision Shoreline Estates
MLS Listing ID 100266718
Sold Date 11/17/21
Style Wood Frame
Bedrooms 5
Full Baths 3
Half Baths 1
Originating Board North Carolina Regional MLS
Year Built 2010
Annual Tax Amount $3,706
Lot Size 8,712 Sqft
Acres 0.2
Lot Dimensions 46x153x71x150
Property Description
Welcome home to ''Sea Glass'', a beautiful 5 BR 3.5 BA West End beach home on Oak Island. PRIVATE POOL, ELEVATOR, & METAL ROOF!! Fantastic location - beach access 2 blocks away (39th Place W). Launch area for canoes/kayaks at the end of 39th also. Great opportunity to own the perfect vacation rental (strong rental income), 2nd, or full time home. Sea Glass features a reverse floorplan with over 2800 s.f. of living space & has plenty of room for entertaining family & friends. There are multiple porches where you can sit & enjoy the feel of tropical breezes, listen to the sound of waves crashing & smell the salty air. The upper level is very spacious and has an open floorplan with lots of windows and natural light. It features a gourmet kitchen, huge living/dining areas, master suite & expansive porches. The first level has 4 BR's, 2 full BA & den. The fenced back yard is an oasis complete with pool and plenty of room to entertain. Home is being sold furnished with a few exceptions. And you will enjoy all that OKI offers: miles of dog-friendly beaches, fishing piers with dining, boat/kayak launches, recreation center, golf, tennis, basketball, pickleball, splash park, farmers market, outdoor concerts & more! Shopping and dining close by. So come take a look at Sea Glass – you won't want to leave!
Location
State NC
County Brunswick
Community Shoreline Estates
Zoning Residential
Direction Middleton over bridge. Right onto W. Beach. Right onto 39th West. Right onto W. Pelican. Home on Right.
Interior
Interior Features Blinds/Shades, Ceiling Fan(s), Elevator, Furnished, Reverse Floor Plan, Solid Surface, Walk-in Shower, Walk-In Closet
Heating Heat Pump
Cooling Central
Flooring Carpet, Tile
Appliance None, Dishwasher, Dryer, Microwave - Built-In, Refrigerator, Stove/Oven - Electric, Washer
Exterior
Garage Off Street, On Site, Paved
Pool In Ground
Utilities Available Municipal Sewer, Municipal Water
Waterfront No
Waterfront Description Sound View, Water View
Roof Type Metal
Accessibility Accessible Elevator Installed
Porch Covered, Deck, Porch
Parking Type Off Street, On Site, Paved
Garage No
Building
Story 2
New Construction No
Schools
Elementary Schools Southport
Middle Schools South Brunswick
High Schools South Brunswick
Others
Tax ID 234pf029
Acceptable Financing Cash, Conventional
Listing Terms Cash, Conventional
Read Less
Want to know what your home might be worth? Contact us for a FREE valuation!

Our team is ready to help you sell your home for the highest possible price ASAP







