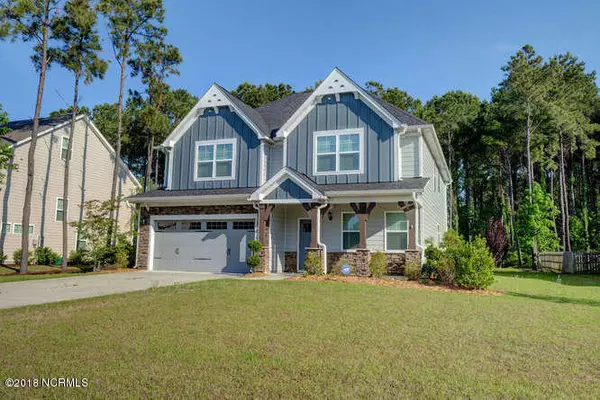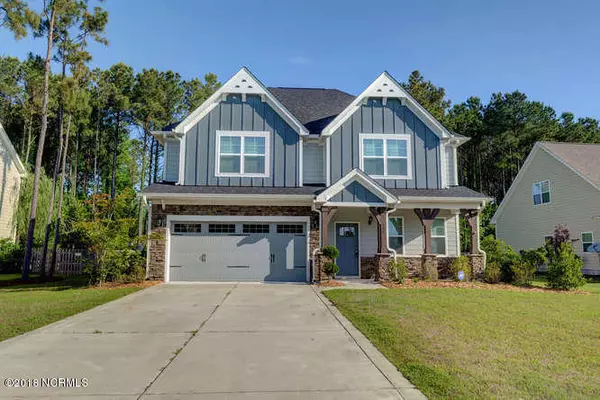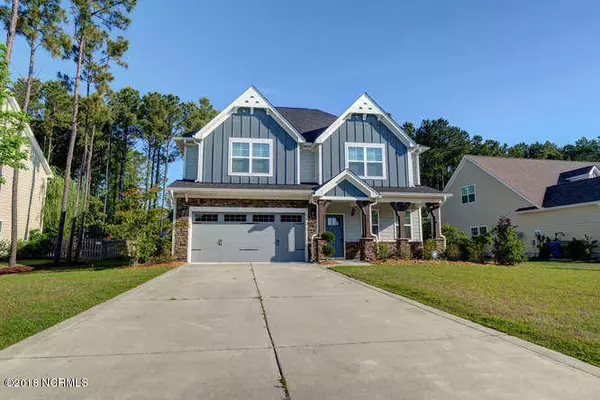$303,000
$319,900
5.3%For more information regarding the value of a property, please contact us for a free consultation.
409 Canvasback LN Sneads Ferry, NC 28460
4 Beds
3 Baths
2,776 SqFt
Key Details
Sold Price $303,000
Property Type Single Family Home
Sub Type Single Family Residence
Listing Status Sold
Purchase Type For Sale
Square Footage 2,776 sqft
Price per Sqft $109
Subdivision Mimosa Bay
MLS Listing ID 100221452
Sold Date 08/31/20
Style Wood Frame
Bedrooms 4
Full Baths 2
Half Baths 1
HOA Fees $795
HOA Y/N Yes
Originating Board North Carolina Regional MLS
Year Built 2014
Lot Size 0.270 Acres
Acres 0.27
Property Description
HERE IT IS....everything you've been searching for in a home! Your new home invites you with a covered front porch, perfect for those rocking chairs! When you enter the home, you notice the engineered hardwood flooring, formal dining room and HUGE kitchen featuring granite countertops, accent island, pantry, tile backsplash and stainless steel appliances. The open concept into the living room welcomes entertaining especially with the corner gas fireplace! Upstairs you find additional living space with a large den that's perfect for a game room! The master suite offers trey ceilings, walk in closet and a large bath with a sitting tub, separate shower and toilet closet. The other 3 bedrooms and hall bath are perfectly sized. The lawn is minimal care with the sprinkler system! Don't forget about the screened in back porch, perfect for those evenings you just want to relax outside! The community offers so many amazing things, including a pool, boat ramp and play ground. Don't miss out, Make your Appointment--TODAY!
Location
State NC
County Onslow
Community Mimosa Bay
Zoning R-5
Direction Hwy 17 S to Hwy 210, (L) onto Old Folkstone Rd, (R) onto Canvasback, home is down on the left.
Location Details Mainland
Rooms
Primary Bedroom Level Non Primary Living Area
Interior
Interior Features Foyer, 9Ft+ Ceilings, Tray Ceiling(s), Ceiling Fan(s), Pantry, Walk-in Shower, Walk-In Closet(s)
Heating Heat Pump
Cooling Central Air
Fireplaces Type Gas Log
Fireplace Yes
Window Features Blinds
Exterior
Exterior Feature Irrigation System
Garage Assigned, Paved
Garage Spaces 2.0
Waterfront No
Roof Type Architectural Shingle
Porch Covered, Porch, Screened
Building
Story 2
Entry Level Two
Foundation Slab
Sewer Municipal Sewer
Water Municipal Water
Structure Type Irrigation System
New Construction No
Others
Tax ID 773j-31
Acceptable Financing Cash, Conventional, FHA, USDA Loan, VA Loan
Listing Terms Cash, Conventional, FHA, USDA Loan, VA Loan
Special Listing Condition None
Read Less
Want to know what your home might be worth? Contact us for a FREE valuation!

Our team is ready to help you sell your home for the highest possible price ASAP







