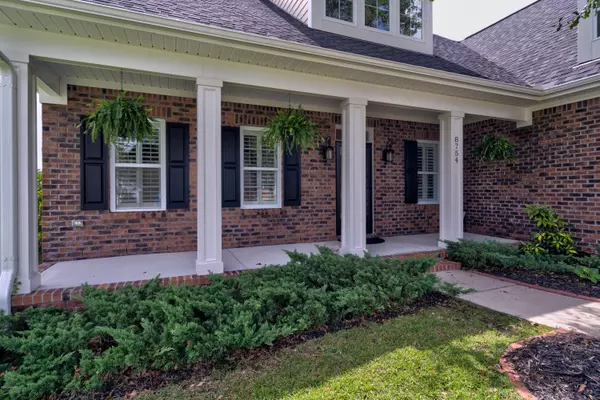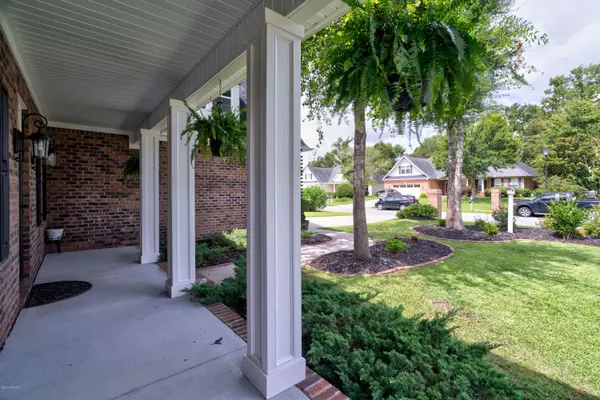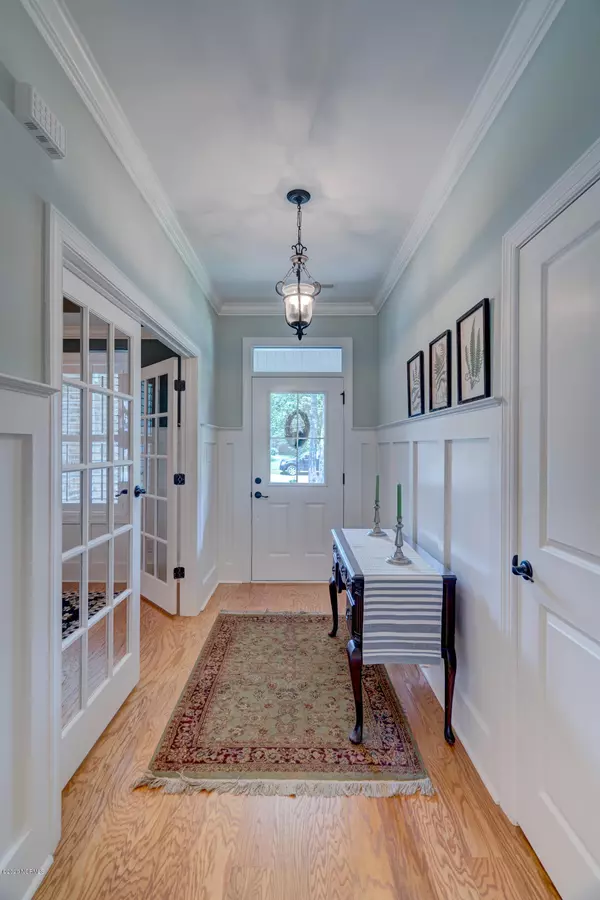$445,000
$440,000
1.1%For more information regarding the value of a property, please contact us for a free consultation.
8754 New Forest Drive Wilmington, NC 28411
5 Beds
3 Baths
2,910 SqFt
Key Details
Sold Price $445,000
Property Type Single Family Home
Sub Type Single Family Residence
Listing Status Sold
Purchase Type For Sale
Square Footage 2,910 sqft
Price per Sqft $152
Subdivision Plantation Landing
MLS Listing ID 100230518
Sold Date 10/02/20
Style Wood Frame
Bedrooms 5
Full Baths 3
HOA Fees $1,156
HOA Y/N Yes
Originating Board North Carolina Regional MLS
Year Built 2014
Lot Size 0.270 Acres
Acres 0.27
Lot Dimensions 75x152x75x160
Property Description
Welcome home! Are you looking for a home with open concept living yet plenty of space to spread out? This is it! The 5th bedroom/flex space upstairs is huge. It could easily be a family room. Inside you'll find a split floor plan, coffered and trey ceilings, crown molding and wainscotting. The main living area has 5'' oak hardwood floors. Notice the kitchen pantry, LR built-ins surrounding the gas fireplace and plenty of storage. This house is set up for entertaining! Enjoy your morning coffee in the Florida room, while watching the egrets and ducks at the pond. Catch a the breeze and curl up with a book on the screened porch. The outside wood burning fireplace and built in gas grill is perfect for cookouts and s'mores. Meet your new neighbors on the conveniently located walking path adjacent to the property. Enjoy the community's 2 pools, tennis courts and clubhouse (that could be reserved for large gatherings). This house really does have it all!
Location
State NC
County New Hanover
Community Plantation Landing
Zoning R-15
Direction N on Market St. Take right on Futch Creek Rd, turn left on Plantation Landing Dr. Go left onto Sagewood Dr and first righton New Forest Dr. House is on the left.
Rooms
Basement None
Interior
Interior Features Foyer, 1st Floor Master, 9Ft+ Ceilings, Blinds/Shades, Ceiling - Trey, Ceiling Fan(s), Gas Logs, Pantry, Smoke Detectors, Walk-in Shower, Walk-In Closet
Heating Forced Air
Cooling Central
Flooring Carpet, Tile
Appliance Cooktop - Gas, Dishwasher, Disposal, Ice Maker, Microwave - Built-In, Refrigerator, Stove/Oven - Gas
Exterior
Garage Off Street, Paved
Garage Spaces 2.0
Utilities Available Community Sewer, Community Water
Waterfront No
Waterfront Description Pond View
Roof Type Shingle
Accessibility None
Porch Patio, Porch, Screened
Parking Type Off Street, Paved
Garage Yes
Building
Story 2
New Construction No
Schools
Elementary Schools Blair
Middle Schools Holly Shelter
High Schools Laney
Others
Tax ID R02900-003-299-000
Acceptable Financing VA Loan, Cash, Conventional
Listing Terms VA Loan, Cash, Conventional
Read Less
Want to know what your home might be worth? Contact us for a FREE valuation!

Our team is ready to help you sell your home for the highest possible price ASAP







