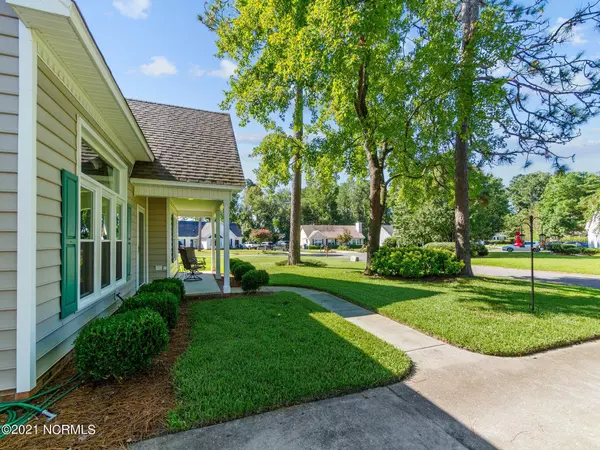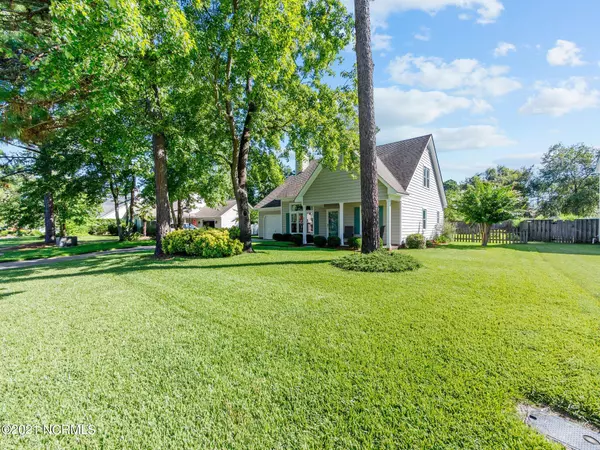$295,000
$295,000
For more information regarding the value of a property, please contact us for a free consultation.
4304 Maidstone Drive Wilmington, NC 28405
4 Beds
3 Baths
1,786 SqFt
Key Details
Sold Price $295,000
Property Type Single Family Home
Sub Type Single Family Residence
Listing Status Sold
Purchase Type For Sale
Square Footage 1,786 sqft
Price per Sqft $165
Subdivision Northchase
MLS Listing ID 100289567
Sold Date 10/13/21
Style Wood Frame
Bedrooms 4
Full Baths 2
Half Baths 1
HOA Fees $520
HOA Y/N Yes
Originating Board North Carolina Regional MLS
Year Built 1992
Annual Tax Amount $1,194
Lot Size 10,454 Sqft
Acres 0.24
Lot Dimensions Irregular
Property Description
Welcome to North Chase- a centrally located neighborhood close to schools and shopping! This meticulously maintained, one owner home, has everything that you are looking for. Upon entering into the living room, take notice of the vaulted ceilings, fireplace and large windows. The recently remodeled eat in kitchen is complete with granite counters, glass backsplash and a built in pantry. The bar area, with its custom shelving and bead board accents, offers extra seating. A sliding door leads to the outside patio; a perfect place for summertime grilling or relaxing and enjoying the sun filled yard. Off of the kitchen is the laundry room with cabinetry and a separate half bath. Also on the main floor is the well appointed master suite. A double sink vanity, walk in shower, soaking tub and walk in closet give you the space you need to relax and unwind after a long day. The upstairs hallway is open to the downstairs hallway adding to the open feel of the home. Upstairs you will find two more bedrooms and a full bathroom. The bonus room is the perfect place for a playroom, home office, extra entertainment area or guest space. It also includes walk in attic for all of your storage needs! Outside you'll find a neatly manicured lawn and landscaping. Boasting sunny open spaces, mature trees and an outdoor shed, this yard has everything you are looking for! HOA amenities include, pool, basketball courts, tennis courts and playground. This home will not last long!
Location
State NC
County New Hanover
Community Northchase
Zoning PD
Direction S College Road to I-40 N. Take 420B onto N College Road towards Laney High School. In 1.5 miles turn left onto New Village Way. Left onto Maidstone Dr. Right onto Hargate. First home on the right.
Interior
Interior Features 1st Floor Master, Blinds/Shades, Ceiling - Vaulted, Ceiling Fan(s), Pantry, Smoke Detectors, Walk-In Closet, Whole House Fan
Heating Heat Pump
Cooling Attic Fans, Central
Appliance None, Dishwasher, Microwave - Built-In, Refrigerator, Stove/Oven - Electric
Exterior
Garage Off Street, Paved
Garage Spaces 1.0
Utilities Available Community Sewer
Waterfront No
Waterfront Description None
Roof Type Architectural Shingle
Porch Patio, Porch
Parking Type Off Street, Paved
Garage Yes
Building
Story 2
Architectural Style Patio
New Construction No
Schools
Elementary Schools Castle Hayne
Middle Schools Trask
High Schools Laney
Others
Tax ID R03408-004-015-000
Acceptable Financing VA Loan, Cash, Conventional, FHA
Listing Terms VA Loan, Cash, Conventional, FHA
Read Less
Want to know what your home might be worth? Contact us for a FREE valuation!

Our team is ready to help you sell your home for the highest possible price ASAP







