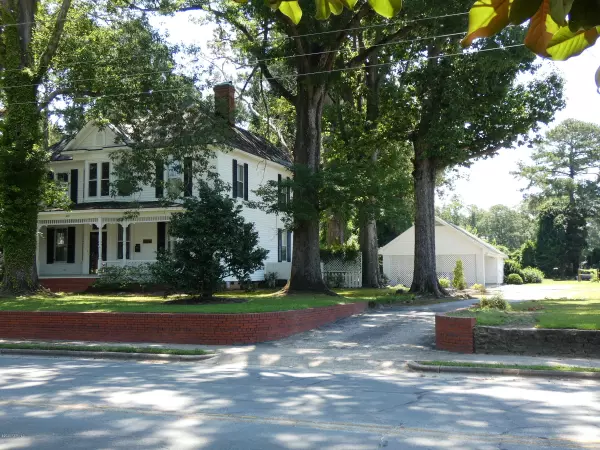$249,000
$259,000
3.9%For more information regarding the value of a property, please contact us for a free consultation.
612 College Street Clinton, NC 28328
4 Beds
4 Baths
3,740 SqFt
Key Details
Sold Price $249,000
Property Type Single Family Home
Sub Type Single Family Residence
Listing Status Sold
Purchase Type For Sale
Square Footage 3,740 sqft
Price per Sqft $66
Subdivision Not In Subdivision
MLS Listing ID 100228465
Sold Date 09/03/21
Style Wood Frame
Bedrooms 4
Full Baths 3
Half Baths 1
HOA Y/N No
Originating Board North Carolina Regional MLS
Year Built 1895
Lot Size 0.790 Acres
Acres 0.79
Lot Dimensions 100'x328'88'x332'
Property Description
Wonderful stately 2-story 3,740+-sq. ft. home in the ''Clinton College Street Historic District'' built around 1895 with updates over the years nestled among mature oak trees. Featured in Tom Butchko's ''AN INVENTORY OF HISTORIC ARCHITECTURE SAMPSON COUNTY NORTH CAROLINA'' in which he states...with staggered front facade and Victorian porch built for Dr. Fleet Rose Cooper...featuring unusual newel, overmantels, and beaded tongue-and-groove wainscot''. This spacious home was residential (zoned R-8) until around April 2010 when purchased for an office after a conditional use permit was approved by the City of Clinton). Grand foyer and center hall; large rooms, high ceilings and wood flooring. Six offices 4 were originally bedrooms with masonry fireplaces and a family room/break room with gas profile fireplace. Central heat and air and a mini-split for the rec/conference room. 3.5 baths. Large brick patio and a detached 3-car carport with 20'x24' finished shop building. 100' frontage and 328'+- deep lot. An underground fuel oil tank and an above ground oil tank are no longer in use. Leased above ground propane tank for gas logs. An abundance of charm.
Location
State NC
County Sampson
Community Not In Subdivision
Zoning R-8
Direction From Clinton CBD Main St. take College St. past CVS and Walgreens. Second house on right from College Street School.
Rooms
Other Rooms Storage, Workshop
Basement None
Interior
Interior Features Foyer, 9Ft+ Ceilings, Ceiling Fan(s), Security System
Heating Heat Pump, Forced Air
Cooling Attic Fans, Central, See Remarks
Flooring Tile
Appliance Dishwasher, Disposal, Downdraft, Microwave - Built-In, Refrigerator
Exterior
Garage On Site, Paved
Carport Spaces 3
Utilities Available Municipal Sewer, Municipal Water, Natural Gas Available
Waterfront No
Roof Type Metal
Accessibility Accessible Approach with Ramp, Accessible Full Bath, Hallways
Porch Covered, Porch
Parking Type On Site, Paved
Garage No
Building
Story 2
Architectural Style Historic District
New Construction No
Schools
Elementary Schools Lc Kerr Elementary
Middle Schools Sampson Middle
High Schools Clinton High
Others
Tax ID 12021968001
Acceptable Financing Cash, Conventional
Listing Terms Cash, Conventional
Read Less
Want to know what your home might be worth? Contact us for a FREE valuation!

Our team is ready to help you sell your home for the highest possible price ASAP







