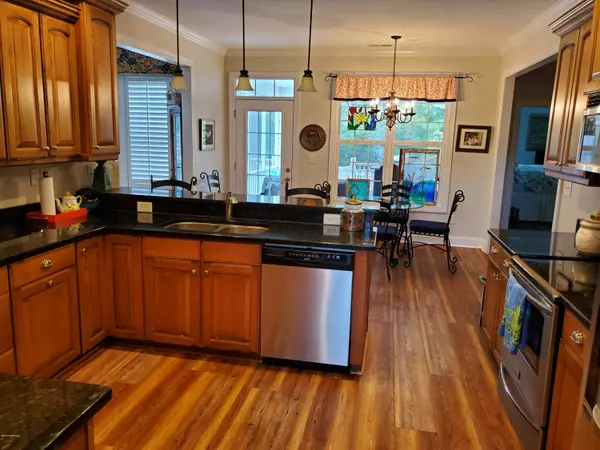$360,000
$369,500
2.6%For more information regarding the value of a property, please contact us for a free consultation.
1807 Ivory Gull Drive Morehead City, NC 28557
3 Beds
4 Baths
2,655 SqFt
Key Details
Sold Price $360,000
Property Type Single Family Home
Sub Type Single Family Residence
Listing Status Sold
Purchase Type For Sale
Square Footage 2,655 sqft
Price per Sqft $135
Subdivision Blair Farm
MLS Listing ID 100234821
Sold Date 11/06/20
Style Wood Frame
Bedrooms 3
Full Baths 3
Half Baths 1
HOA Fees $450
HOA Y/N Yes
Originating Board North Carolina Regional MLS
Year Built 2006
Annual Tax Amount $2,272
Lot Size 0.410 Acres
Acres 0.41
Lot Dimensions 100 X 172 X 100 X 188
Property Description
Gem of a home in the popular Blair Farm subdivision. New paint ,lvp flooring,granite counters in kitchen, marble in bathrooms,new hvac, summer of 2020 are just a few of the standout features of this home. Three bedrooms downstairs, and a bonus room with full bath upstairs. Lots of storage too. Blair Farm amenities include pool,tennis courts,clubhouse , and playground. Owner is licensed N.C. Broker More extras include plantation shutters,fenced back yard, central vac,screened porch and back deck along with cozy front porch. Pantry cabinet in laundry room included, dehumidifier with in house moniter, some furnishings may be negotiable.
Location
State NC
County Carteret
Community Blair Farm
Zoning Residential
Direction Blair Farm Parkway, third left off Parkway, house is 4th on left, beige with coral door.
Rooms
Basement None
Interior
Interior Features Foyer, 1st Floor Master, 9Ft+ Ceilings, Blinds/Shades, Ceiling - Trey, Ceiling Fan(s), Gas Logs, Smoke Detectors, Walk-in Shower, Walk-In Closet
Heating Heat Pump
Cooling Central, Zoned
Flooring LVT/LVP, Carpet, Tile
Appliance Central Vac, Cooktop - Electric, Dishwasher, Disposal, Humidifier/Dehumidifier, Ice Maker, Microwave - Built-In, Refrigerator, Stove/Oven - Electric, Vent Hood, Water Softener, None
Exterior
Garage Paved
Garage Spaces 2.0
Pool None
Utilities Available Municipal Sewer, Municipal Water
Waterfront No
Waterfront Description None
Roof Type Composition
Porch Deck, Porch, Screened
Parking Type Paved
Garage Yes
Building
Story 1
New Construction No
Schools
Elementary Schools Morehead City Primary
Middle Schools Morehead City
High Schools West Carteret
Others
Tax ID 6387.18.40.6287000
Acceptable Financing Cash, Conventional
Listing Terms Cash, Conventional
Read Less
Want to know what your home might be worth? Contact us for a FREE valuation!

Our team is ready to help you sell your home for the highest possible price ASAP







