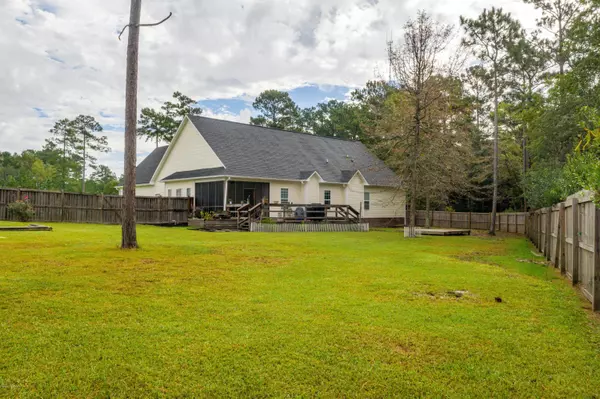$252,000
$272,000
7.4%For more information regarding the value of a property, please contact us for a free consultation.
101 Ridgepath Lane Hubert, NC 28539
4 Beds
2 Baths
2,373 SqFt
Key Details
Sold Price $252,000
Property Type Single Family Home
Sub Type Single Family Residence
Listing Status Sold
Purchase Type For Sale
Square Footage 2,373 sqft
Price per Sqft $106
Subdivision Sudden Ridge
MLS Listing ID 100237709
Sold Date 01/12/21
Style Wood Frame
Bedrooms 4
Full Baths 2
HOA Y/N No
Originating Board North Carolina Regional MLS
Year Built 2014
Lot Size 0.900 Acres
Acres 0.9
Lot Dimensions irregular
Property Description
Come check out this oversized ranch featuring over 2300 SF!! This 4 bedroom home with a BONUS you've found it! You will love the open floor plan, the spacious living room and beautiful gourmet kitchen that features granite counter tops, stainless steel appliances, an eat-in dining area & plenty of counter space. The master bedroom is sure to please including a walk in closet and private en-suite complete with a dual vanity & soaking tub/shower. The other 3 bedrooms are a perfect size. Upstairs you will find a gigantic bonus room that could be used for anything. Relaxing is easy on the screened-in patio overlooking the large deck & fenced in yard that even backs up to trees for additional privacy. $2500 paint allowance! NO CITY TAXES OR HOA! Schedule your private showing today
Location
State NC
County Onslow
Community Sudden Ridge
Zoning R-15
Direction Hwy 24 to Hubert. Left on 172. Right on Hubert Blvd. Left on Parkertown. Approx. 1 mile on left- First property one your left.
Rooms
Basement None
Interior
Interior Features 1st Floor Master, 9Ft+ Ceilings, Ceiling - Vaulted, Gas Logs, Pantry, Smoke Detectors, Walk-in Shower, Walk-In Closet
Heating Heat Pump
Cooling Central
Flooring Carpet
Appliance Cooktop - Electric, Dishwasher, Ice Maker, Microwave - Built-In, Refrigerator, Stove/Oven - Electric, None
Exterior
Garage Off Street, Paved
Garage Spaces 2.0
Pool None
Utilities Available Municipal Water, Septic On Site
Waterfront No
Waterfront Description None
Roof Type Shingle
Accessibility None
Porch Covered, Patio, Porch, Screened
Parking Type Off Street, Paved
Garage Yes
Building
Lot Description Corner Lot
Story 1
New Construction No
Schools
Elementary Schools Swansboro
Middle Schools Swansboro
High Schools Swansboro
Others
Tax ID 1306g-1
Acceptable Financing VA Loan, Cash, Conventional, FHA
Listing Terms VA Loan, Cash, Conventional, FHA
Read Less
Want to know what your home might be worth? Contact us for a FREE valuation!

Our team is ready to help you sell your home for the highest possible price ASAP







